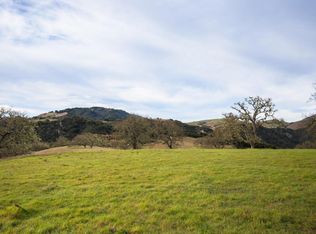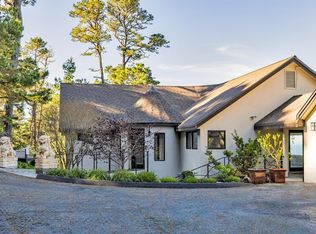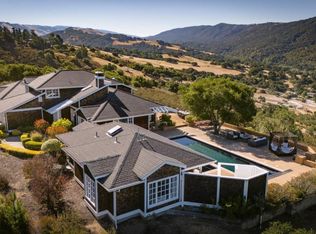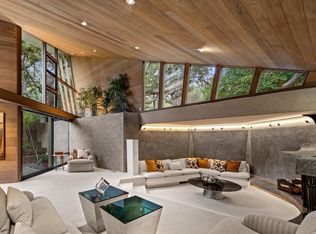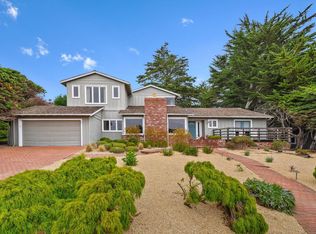Experience a masterful fusion of Craftsman and Modernist design in this California Classic Ranch-Style home, nestled in the Santa Lucia Preserve community. Designed by architect Cathy Schwabe, this exceptional residence thoughtfully balances the coastal climate with the sun-filled days of The Preserve. Set on a stunning 30-acre parcel, the home seamlessly blends with its natural surroundings. The exterior harmonizes with the golden hues of the Savanna grasses, while the interior exudes warmth & charm. Waxed concrete floors and Douglas Fir ceilings showcase exquisite craftsmanship, with painted ceilings mirroring the sky and custom cabinetry reflecting the lace lichen of the surrounding ancient oaks. The floor plan is designed for effortless living. The west wing features a primary suite and an office/guest room, while the east wing offers two guest bedrooms and a shared bath. At the heart of the home lies a spacious communal area, including a sunroom that welcomes morning light year-round. The generous 3-acre building envelope offers opportunities for expansion allowing for a guest house, caretaker cottage, barn, outdoor living spaces, and a pool with breathtaking views. Embrace the lifestyle and natural beauty of The Preserve.This residence is more than a home - it's a sanctuary
For sale
Price cut: $480K (11/6)
$3,895,000
3 Refugio Trce, Carmel, CA 93923
4beds
2,926sqft
Est.:
Single Family Residence, Residential
Built in 2004
29.64 Acres Lot
$-- Zestimate®
$1,331/sqft
$248/mo HOA
What's special
Exquisite craftsmanshipExudes warmth and charmBreathtaking viewsSpacious communal areaDouglas fir ceilings
- 312 days |
- 628 |
- 26 |
Zillow last checked: 8 hours ago
Listing updated: November 14, 2025 at 05:46am
Listed by:
Lisa Guthrie 01250803 831-238-5725,
Compass 831-318-0150,
Alan Drew 02029344 831-920-7103,
Compass
Source: MLSListings Inc,MLS#: ML81992513
Tour with a local agent
Facts & features
Interior
Bedrooms & bathrooms
- Bedrooms: 4
- Bathrooms: 3
- Full bathrooms: 2
- 1/2 bathrooms: 1
Rooms
- Room types: Laundry
Bedroom
- Features: PrimarySuiteRetreat, WalkinCloset, PrimaryBedroomonGroundFloor, BedroomonGroundFloor2plus
Bathroom
- Features: DoubleSinks, Granite, PrimaryStallShowers, ShoweroverTub1, FullonGroundFloor, PrimaryOversizedTub, HalfonGroundFloor
Dining room
- Features: BreakfastBar, DiningArea, NoFormalDiningRoom
Family room
- Features: KitchenFamilyRoomCombo
Kitchen
- Features: Island, Pantry
Heating
- Radiant Floor
Cooling
- None
Appliances
- Included: Dishwasher, Disposal, Microwave, Built In Oven/Range, Refrigerator, Washer/Dryer
- Laundry: Tub/Sink, Inside
Features
- High Ceilings, One Or More Skylights, Vaulted Ceiling(s), Walk-In Closet(s)
- Flooring: Carpet, Concrete
- Number of fireplaces: 1
- Fireplace features: Wood Burning Stove
Interior area
- Total structure area: 2,926
- Total interior livable area: 2,926 sqft
Property
Parking
- Total spaces: 4
- Parking features: Attached, Guest
- Attached garage spaces: 2
Features
- Stories: 1
- Exterior features: Back Yard, Drought Tolerant Plants
- Pool features: None
- Fencing: None
- Has view: Yes
- View description: Hills, Mountain(s), Valley
Lot
- Size: 29.64 Acres
- Features: Gentle Sloping, Grade Varies
Details
- Parcel number: 239091080000
- Zoning: R-1
- Special conditions: Standard
Construction
Type & style
- Home type: SingleFamily
- Architectural style: Contemporary,Ranch
- Property subtype: Single Family Residence, Residential
Materials
- Foundation: Concrete Perimeter and Slab
- Roof: Composition
Condition
- New construction: No
- Year built: 2004
Utilities & green energy
- Gas: PropaneOnSite
- Sewer: Septic Tank
- Utilities for property: Propane
Community & HOA
HOA
- Has HOA: Yes
- Amenities included: Community Security Gate, Concierge, Conference Facilities
- HOA fee: $2,977 annually
Location
- Region: Carmel
Financial & listing details
- Price per square foot: $1,331/sqft
- Tax assessed value: $3,300,000
- Annual tax amount: $60,991
- Date on market: 2/1/2025
- Listing agreement: ExclusiveRightToSell
- Listing terms: CashorConventionalLoan
Estimated market value
Not available
Estimated sales range
Not available
$7,291/mo
Price history
Price history
| Date | Event | Price |
|---|---|---|
| 11/6/2025 | Price change | $3,895,000-11%$1,331/sqft |
Source: | ||
| 6/30/2025 | Price change | $4,375,000-17.1%$1,495/sqft |
Source: | ||
| 2/1/2025 | Listed for sale | $5,275,000+276.8%$1,803/sqft |
Source: | ||
| 3/3/2000 | Sold | $1,400,000$478/sqft |
Source: Public Record Report a problem | ||
Public tax history
Public tax history
| Year | Property taxes | Tax assessment |
|---|---|---|
| 2025 | $60,991 -4.9% | $3,300,000 -12.9% |
| 2024 | $64,146 +3.3% | $3,790,116 +2% |
| 2023 | $62,088 +3.5% | $3,715,801 +2% |
Find assessor info on the county website
BuyAbility℠ payment
Est. payment
$24,505/mo
Principal & interest
$19324
Property taxes
$3570
Other costs
$1611
Climate risks
Neighborhood: 93923
Nearby schools
GreatSchools rating
- 8/10Tularcitos Elementary SchoolGrades: K-5Distance: 3.1 mi
- 7/10Carmel Middle SchoolGrades: 6-8Distance: 8.6 mi
- 10/10Carmel High SchoolGrades: 9-12Distance: 9.7 mi
Schools provided by the listing agent
- Elementary: TularcitosElementary
- Middle: CarmelMiddle
- High: CarmelHigh
- District: CarmelUnified
Source: MLSListings Inc. This data may not be complete. We recommend contacting the local school district to confirm school assignments for this home.
- Loading
- Loading
