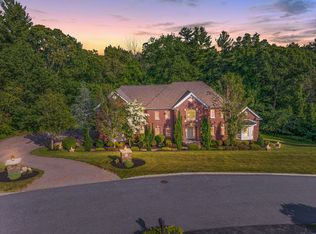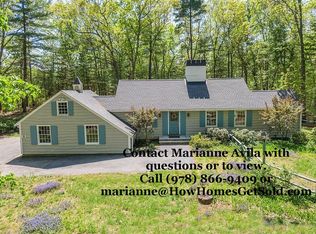Exclusively situated on the highest peak of Regency Ridge, this eight bedroom estate leaves nothing to be desired. Arrive to your custom-built dream home through an elegantly paved driveway leading you to a tastefully custom designed rotunda, fountain & a four car garage. Complete with a basketball court, heated indoor pool, fitness room, billiard room & movie room. Video Tour: https://youtu.be/ztIIXZ8SWsw
This property is off market, which means it's not currently listed for sale or rent on Zillow. This may be different from what's available on other websites or public sources.

