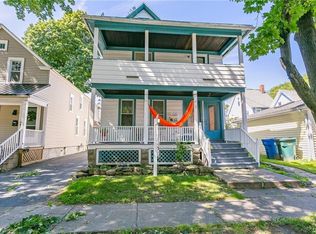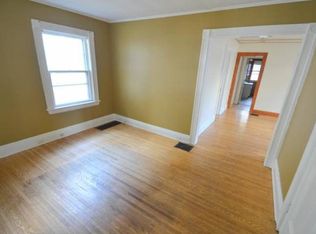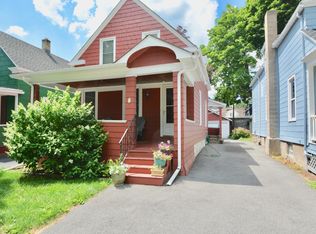Closed
$350,000
3 Regent St, Rochester, NY 14607
2beds
1,333sqft
Single Family Residence
Built in 1910
3,179.88 Square Feet Lot
$361,100 Zestimate®
$263/sqft
$2,195 Estimated rent
Home value
$361,100
$339,000 - $383,000
$2,195/mo
Zestimate® history
Loading...
Owner options
Explore your selling options
What's special
LOCATION LOCATION LOCATION!!! JUST STEPS AWAY FROM ALL YOUR FAVORITE BARS, RESTAURANTS AND STORES IN THE PARK AVENUE AREA!! TOTALLY RENOVATED THROUGHOUT. OPEN FRONT PORCH WELCOMES YOU IN. BRIGHT LIVINGROOM WITH CROWN MOULDINGS**THE KITCHEN HAS GRANITE COUNTER TOPS WITH A WATERFALL AND BREAKFAST BAR**DINING ROOM WITH WINE FRIG AND SITTING AREA**FULL BATH WITH HEATED FLOORS. TWO BEDROOMS UPSTAIRS WITH VAULTED CEILINGS INCLUDING THE GENEROUS SIZE PRIMARY BEDROOM. HUGE BATHROOM WITH SOAKING TUB, DOUBLE SINKS AND HEATED TOWEL BAR. THE LAUNDRY ROOM IS CONVENIENTLY LOCATED ON THE SECOND FLOOR.**SLIDERS OFF THE KITCHEN TAKE YOU OUT TO YOUR OWN PRIVATE OASIS**DECK AND GARDENS WITH SPRINKLER SYSTEM. NO DELAYED NEGOTIATIONS!!
Zillow last checked: 8 hours ago
Listing updated: August 07, 2025 at 07:36am
Listed by:
Hollis A. Creek 585-400-4000,
Howard Hanna
Bought with:
Stephen Cass, 10401231335
RE/MAX Realty Group
Source: NYSAMLSs,MLS#: R1618617 Originating MLS: Rochester
Originating MLS: Rochester
Facts & features
Interior
Bedrooms & bathrooms
- Bedrooms: 2
- Bathrooms: 2
- Full bathrooms: 2
- Main level bathrooms: 1
Heating
- Gas, Forced Air
Cooling
- Central Air
Appliances
- Included: Dryer, Dishwasher, Gas Oven, Gas Range, Gas Water Heater, Microwave, Refrigerator, Washer
- Laundry: Upper Level
Features
- Breakfast Bar, Ceiling Fan(s), Cathedral Ceiling(s), Separate/Formal Dining Room, Entrance Foyer, Separate/Formal Living Room, Granite Counters, Pantry, Sliding Glass Door(s)
- Flooring: Luxury Vinyl, Tile, Varies
- Doors: Sliding Doors
- Windows: Thermal Windows
- Basement: Exterior Entry,Full,Walk-Up Access,Walk-Out Access
- Has fireplace: No
Interior area
- Total structure area: 1,333
- Total interior livable area: 1,333 sqft
Property
Parking
- Parking features: No Garage
Features
- Levels: Two
- Stories: 2
- Patio & porch: Deck, Open, Patio, Porch
- Exterior features: Awning(s), Blacktop Driveway, Deck, Sprinkler/Irrigation, Patio
Lot
- Size: 3,179 sqft
- Dimensions: 30 x 106
- Features: Near Public Transit, Rectangular, Rectangular Lot, Residential Lot
Details
- Parcel number: 26140012253000010560000000
- Special conditions: Standard
- Other equipment: Satellite Dish
Construction
Type & style
- Home type: SingleFamily
- Architectural style: Cape Cod,Colonial
- Property subtype: Single Family Residence
Materials
- Vinyl Siding, Copper Plumbing
- Foundation: Block, Stone
- Roof: Asphalt,Metal
Condition
- Resale
- Year built: 1910
Utilities & green energy
- Electric: Circuit Breakers
- Sewer: Connected
- Water: Connected, Public
- Utilities for property: Cable Available, Sewer Connected, Water Connected
Community & neighborhood
Location
- Region: Rochester
- Subdivision: G P Ingram Subn
Other
Other facts
- Listing terms: Cash,Conventional
Price history
| Date | Event | Price |
|---|---|---|
| 8/6/2025 | Sold | $350,000+6.1%$263/sqft |
Source: | ||
| 7/7/2025 | Pending sale | $329,900$247/sqft |
Source: | ||
| 7/5/2025 | Contingent | $329,900$247/sqft |
Source: | ||
| 6/30/2025 | Listed for sale | $329,900+33.6%$247/sqft |
Source: | ||
| 6/10/2020 | Sold | $247,000+12.3%$185/sqft |
Source: | ||
Public tax history
| Year | Property taxes | Tax assessment |
|---|---|---|
| 2024 | -- | $350,500 +102.6% |
| 2023 | -- | $173,000 |
| 2022 | -- | $173,000 |
Find assessor info on the county website
Neighborhood: Park Avenue
Nearby schools
GreatSchools rating
- 4/10School 23 Francis ParkerGrades: PK-6Distance: 0.2 mi
- 3/10School Of The ArtsGrades: 7-12Distance: 1.1 mi
- 1/10James Monroe High SchoolGrades: 9-12Distance: 1 mi
Schools provided by the listing agent
- District: Rochester
Source: NYSAMLSs. This data may not be complete. We recommend contacting the local school district to confirm school assignments for this home.


