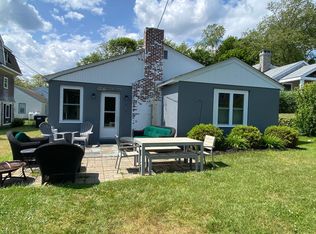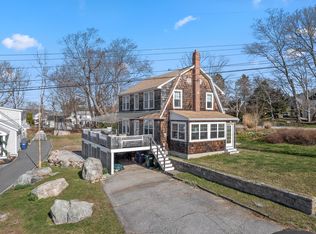Sold for $1,275,000
$1,275,000
3 Ridge Street, Groton, CT 06340
3beds
1,892sqft
Single Family Residence
Built in 1961
9,583.2 Square Feet Lot
$1,360,500 Zestimate®
$674/sqft
$3,239 Estimated rent
Home value
$1,360,500
$1.20M - $1.54M
$3,239/mo
Zestimate® history
Loading...
Owner options
Explore your selling options
What's special
Move-in Ready Home with Stunning Water Views! This beautifully remodeled 3-bedroom, 2 full and 2 1/2 bathroom home is turn-key and ready for its new owners! Featuring an inviting covered front porch and a spacious side deck with picturesque water views, this property provides the perfect blend of comfort and style. Step inside to find an updated kitchen with gleaming granite countertops, stainless steel appliances, hardwood floors, a statement piece dual-sided fireplace creating warmth and ambiance, and windows that flood the space with natural light. Major updates, including new siding, a driveway apron, and walkways, as well as the addition of Fujitsu A/C mini splits were completed in 2017, ensuring modern convenience. The roof is only one year old, giving you peace of mind for years to come. The finished basement adds fantastic additional living space, featuring a cozy den, a half bath, an exercise room, tons of storage and a dedicated laundry room-offering both functionality and flexibility for your lifestyle. Enjoy the tranquility of water views and the ability to walk to the water-all without the need for flood insurance! Sitting on a large lot, this home provides plenty of space for outdoor activities, gardening, or simply enjoying the serene surroundings. Don't miss this opportunity! All listing photos, room dimensions and floor plans will be added Saturday 2/1/25
Zillow last checked: 8 hours ago
Listing updated: February 28, 2025 at 11:38am
Listed by:
Katie O'leary 860-961-4357,
Gay Tyler Gallagher Real Estate 860-572-4828
Bought with:
James J. Carroll, REB.0795636
Seaboard Properties
Source: Smart MLS,MLS#: 24071609
Facts & features
Interior
Bedrooms & bathrooms
- Bedrooms: 3
- Bathrooms: 2
- Full bathrooms: 2
Primary bedroom
- Features: Bedroom Suite, Full Bath, Hardwood Floor
- Level: Main
Bedroom
- Features: Ceiling Fan(s), Wall/Wall Carpet
- Level: Upper
Bedroom
- Features: Ceiling Fan(s), Wall/Wall Carpet
- Level: Upper
Den
- Features: Half Bath, Laminate Floor
- Level: Lower
Dining room
- Features: Hardwood Floor
- Level: Main
Kitchen
- Features: Remodeled, Breakfast Bar, Granite Counters, Tile Floor
- Level: Main
Living room
- Features: Vaulted Ceiling(s), Gas Log Fireplace, French Doors, Hardwood Floor
- Level: Main
Heating
- Forced Air, Wall Unit, Zoned, Electric, Oil
Cooling
- Ceiling Fan(s), Central Air, Wall Unit(s)
Appliances
- Included: Gas Cooktop, Oven/Range, Microwave, Range Hood, Refrigerator, Dishwasher, Disposal, Washer, Dryer, Water Heater
- Laundry: Lower Level
Features
- Open Floorplan
- Doors: Storm Door(s), French Doors
- Windows: Storm Window(s)
- Basement: Full,Heated,Storage Space,Cooled,Interior Entry,Partially Finished
- Attic: None
- Number of fireplaces: 1
- Fireplace features: Insert
Interior area
- Total structure area: 1,892
- Total interior livable area: 1,892 sqft
- Finished area above ground: 1,892
Property
Parking
- Total spaces: 5
- Parking features: None, Paved, Off Street, Driveway, Private
- Has uncovered spaces: Yes
Features
- Patio & porch: Porch, Wrap Around, Deck, Covered
- Exterior features: Rain Gutters
- Has view: Yes
- View description: Water
- Has water view: Yes
- Water view: Water
- Waterfront features: Walk to Water, Beach Access, Access
Lot
- Size: 9,583 sqft
- Features: Dry, Open Lot
Details
- Additional structures: Shed(s)
- Parcel number: 1956686
- Zoning: R
- Other equipment: Generator Ready
Construction
Type & style
- Home type: SingleFamily
- Architectural style: Cape Cod
- Property subtype: Single Family Residence
Materials
- Shingle Siding, Cedar
- Foundation: Concrete Perimeter
- Roof: Asphalt
Condition
- New construction: No
- Year built: 1961
Utilities & green energy
- Sewer: Public Sewer
- Water: Public
- Utilities for property: Cable Available
Green energy
- Energy efficient items: Thermostat, Doors, Windows
Community & neighborhood
Community
- Community features: Basketball Court, Bocci Court, Health Club, Library, Medical Facilities, Playground, Putting Green, Tennis Court(s)
Location
- Region: Groton
- Subdivision: Groton Long Point
HOA & financial
HOA
- Has HOA: Yes
- Amenities included: Basketball Court, Bocci Court, Guest Parking, Playground, Putting Green, Tennis Court(s), Clubhouse, Lake/Beach Access
- Services included: Security, Snow Removal, Road Maintenance
Price history
| Date | Event | Price |
|---|---|---|
| 2/27/2025 | Sold | $1,275,000-14.9%$674/sqft |
Source: | ||
| 1/31/2025 | Listed for sale | $1,499,000+212.3%$792/sqft |
Source: | ||
| 5/18/2015 | Sold | $480,000-9.4%$254/sqft |
Source: | ||
| 11/5/2014 | Price change | $530,000-1.9%$280/sqft |
Source: Coldwell Banker Residential Brokerage - Mystic Office #E280275 Report a problem | ||
| 10/7/2014 | Listed for sale | $540,000$285/sqft |
Source: Coldwell Banker Residential Brokerage #E280275 Report a problem | ||
Public tax history
| Year | Property taxes | Tax assessment |
|---|---|---|
| 2025 | $14,426 +6.5% | $512,120 |
| 2024 | $13,540 +3.7% | $512,120 |
| 2023 | $13,054 +1.9% | $512,120 |
Find assessor info on the county website
Neighborhood: Groton Long Point
Nearby schools
GreatSchools rating
- 5/10Mystic River Magnet SchoolGrades: PK-5Distance: 2.5 mi
- 5/10Groton Middle SchoolGrades: 6-8Distance: 2.2 mi
- 5/10Fitch Senior High SchoolGrades: 9-12Distance: 2 mi
Schools provided by the listing agent
- Middle: Groton Middle School
- High: Fitch Senior
Source: Smart MLS. This data may not be complete. We recommend contacting the local school district to confirm school assignments for this home.
Get pre-qualified for a loan
At Zillow Home Loans, we can pre-qualify you in as little as 5 minutes with no impact to your credit score.An equal housing lender. NMLS #10287.
Sell with ease on Zillow
Get a Zillow Showcase℠ listing at no additional cost and you could sell for —faster.
$1,360,500
2% more+$27,210
With Zillow Showcase(estimated)$1,387,710

