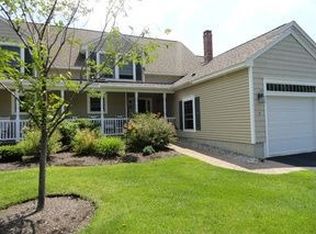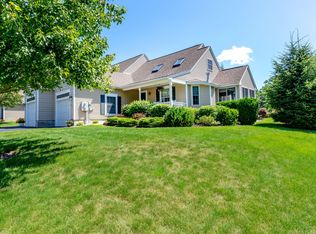Closed
$477,500
3 Ridgefield Drive #3, Gorham, ME 04038
2beds
1,800sqft
Condominium
Built in 2005
-- sqft lot
$484,600 Zestimate®
$265/sqft
$3,063 Estimated rent
Home value
$484,600
$456,000 - $519,000
$3,063/mo
Zestimate® history
Loading...
Owner options
Explore your selling options
What's special
Enjoy worry-free living in one of Gorham's established and sought after 55+ condo associations near the heart of Gorham's village center. This 2 bedroom, 2 bathroom home features hardwood flooring and a first floor primary bedroom suite with 1 bedroom upstairs. First floor laundry enables single level-living, if desired.
Second floor loft sitting area is perfect for family, guests, office, craft room or whatever your needs may be! Adjacent to the loft you will find a private ensuite with full bath and oversized walk in closet. The rear sun room provides an enjoyable get away which is heated for year round use! The back brick patio with apron makes for minimal maintenance and a comfortable area to enjoy the outdoors. Sky lights provide excellent natural light throughout the home. Don't miss the one car garage and convenient location, minutes from shopping and restaurants.
Zillow last checked: 8 hours ago
Listing updated: June 23, 2025 at 06:05am
Listed by:
Keller Williams Realty 207-450-1935
Bought with:
Demetria Real Estate
Source: Maine Listings,MLS#: 1615096
Facts & features
Interior
Bedrooms & bathrooms
- Bedrooms: 2
- Bathrooms: 2
- Full bathrooms: 2
Primary bedroom
- Level: First
Bedroom 1
- Level: Second
Dining room
- Features: Dining Area
- Level: First
Kitchen
- Level: First
Living room
- Features: Cathedral Ceiling(s), Skylight
- Level: First
Loft
- Level: Second
Heating
- Baseboard, Hot Water, Zoned
Cooling
- None
Appliances
- Included: Dishwasher, Disposal, Dryer, Microwave, Electric Range, Refrigerator, Washer
Features
- 1st Floor Bedroom, 1st Floor Primary Bedroom w/Bath, Bathtub, Shower, Storage, Walk-In Closet(s), Primary Bedroom w/Bath
- Flooring: Carpet, Tile, Wood
- Basement: Interior Entry,Full,Unfinished
- Has fireplace: No
Interior area
- Total structure area: 1,800
- Total interior livable area: 1,800 sqft
- Finished area above ground: 1,800
- Finished area below ground: 0
Property
Parking
- Total spaces: 1
- Parking features: Paved, 1 - 4 Spaces, On Site, Storage
- Garage spaces: 1
Accessibility
- Accessibility features: Elevator/Chair Lift
Features
- Patio & porch: Patio, Porch
- Has view: Yes
- View description: Fields, Trees/Woods
Lot
- Size: 10,018 sqft
- Features: Irrigation System, Near Shopping, Near Town, Level, Open Lot, Sidewalks, Landscaped
Details
- Zoning: UR
Construction
Type & style
- Home type: Condo
- Architectural style: Cape Cod
- Property subtype: Condominium
Materials
- Wood Frame, Vinyl Siding
- Roof: Pitched,Shingle
Condition
- Year built: 2005
Utilities & green energy
- Electric: Circuit Breakers
- Sewer: Public Sewer
- Water: Public
Community & neighborhood
Security
- Security features: Fire Sprinkler System, Air Radon Mitigation System
Location
- Region: Gorham
HOA & financial
HOA
- Has HOA: Yes
- HOA fee: $354 monthly
Other
Other facts
- Road surface type: Paved
Price history
| Date | Event | Price |
|---|---|---|
| 6/20/2025 | Sold | $477,500-1.5%$265/sqft |
Source: | ||
| 5/23/2025 | Pending sale | $485,000$269/sqft |
Source: | ||
| 4/10/2025 | Price change | $485,000-3%$269/sqft |
Source: | ||
| 3/20/2025 | Price change | $499,900-2%$278/sqft |
Source: | ||
| 2/27/2025 | Listed for sale | $509,900$283/sqft |
Source: | ||
Public tax history
Tax history is unavailable.
Neighborhood: 04038
Nearby schools
GreatSchools rating
- 8/10Great Falls Elementary SchoolGrades: K-5Distance: 3.3 mi
- 8/10Gorham Middle SchoolGrades: 6-8Distance: 1.6 mi
- 9/10Gorham High SchoolGrades: 9-12Distance: 0.9 mi
Get pre-qualified for a loan
At Zillow Home Loans, we can pre-qualify you in as little as 5 minutes with no impact to your credit score.An equal housing lender. NMLS #10287.

