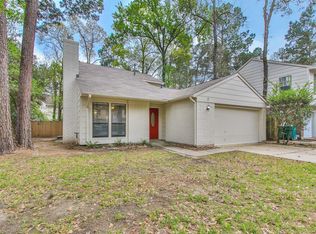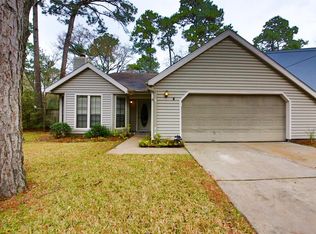Sold
Price Unknown
3 Ridgeline Ct, Spring, TX 77381
4beds
2baths
2,394sqft
SingleFamily
Built in 1982
9,708 Square Feet Lot
$470,600 Zestimate®
$--/sqft
$2,584 Estimated rent
Home value
$470,600
$447,000 - $494,000
$2,584/mo
Zestimate® history
Loading...
Owner options
Explore your selling options
What's special
3 Ridgeline Ct, Spring, TX 77381 is a single family home that contains 2,394 sq ft and was built in 1982. It contains 4 bedrooms and 2.5 bathrooms.
The Zestimate for this house is $470,600. The Rent Zestimate for this home is $2,584/mo.
Facts & features
Interior
Bedrooms & bathrooms
- Bedrooms: 4
- Bathrooms: 2.5
Heating
- Other, Gas
Cooling
- Central
Appliances
- Included: Refrigerator
Features
- Flooring: Tile, Carpet
- Has fireplace: Yes
Interior area
- Total interior livable area: 2,394 sqft
Property
Parking
- Total spaces: 2
- Parking features: Garage - Detached
Features
- Exterior features: Wood, Brick
Lot
- Size: 9,708 sqft
Details
- Parcel number: 97261507700
Construction
Type & style
- Home type: SingleFamily
Materials
- masonry
- Foundation: Slab
- Roof: Other
Condition
- Year built: 1982
Community & neighborhood
Location
- Region: Spring
Other
Other facts
- CoolingYN \ true
- Dates \ YearBuiltSource \ Appraiser
- Disclosures \ Corporate Listing
- Furnished \ Unfurnished
- GarageYN \ true
- Heating and Cooling \ CoolingYN \ true
- Heating and Cooling \ HeatingYN \ true
- Heating: Gas
- HeatingYN \ true
- LeaseTerm \ 12 Months
- LivingAreaSource \ Appraisal District
- LivingAreaUnits \ Square Feet
- LotSizeSource \ Appraiser
- LotSizeUnits \ Square Feet
- MLS Listing ID: 85749409
- MLS Name: HARMLS ZDDP (HARMLS ZDDP)
- Other Building Features \ PetsAllowed \ Call
- Other Interior Features \ Furnished \ Unfurnished
- Other Rooms \ RoomsTotal \ 9
- PetsAllowed \ Call
- PublicSurveySection \ 15
- RoomsTotal \ 9
- School District: 11 - Conroe
- Sewer \ Public Sewer
- Size \ LivingAreaUnits \ Square Feet
- Size \ LotSizeUnits \ Square Feet
- Size \ StoriesTotal \ 2
- Sources \ LivingAreaSource \ Appraisal District
- Sources \ LotSizeSource \ Appraiser
- StoriesTotal \ 2
- StructureType \ undefined
- Taxes \ PublicSurveySection \ 15
- Type and Style \ StructureType \ undefined
- Utilities \ Sewer \ Public Sewer
- YearBuiltSource \ Appraiser
Price history
| Date | Event | Price |
|---|---|---|
| 2/14/2026 | Listing removed | $479,900$200/sqft |
Source: | ||
| 1/24/2026 | Pending sale | $479,900$200/sqft |
Source: | ||
| 1/14/2026 | Listed for sale | $479,900$200/sqft |
Source: | ||
| 1/10/2026 | Pending sale | $479,900$200/sqft |
Source: | ||
| 11/6/2025 | Listed for sale | $479,900+54.8%$200/sqft |
Source: | ||
Public tax history
| Year | Property taxes | Tax assessment |
|---|---|---|
| 2025 | $5,086 -14.9% | $308,000 -15.6% |
| 2024 | $5,976 +6.8% | $365,007 +8.3% |
| 2023 | $5,596 | $336,990 +22.5% |
Find assessor info on the county website
Neighborhood: Panther Creek
Nearby schools
GreatSchools rating
- 10/10Ride Elementary SchoolGrades: PK-4Distance: 0.6 mi
- 9/10Knox Junior High SchoolGrades: 7-8Distance: 3.9 mi
- 7/10College Park High SchoolGrades: 9-12Distance: 2.6 mi
Schools provided by the listing agent
- District: Conroe
Source: The MLS. This data may not be complete. We recommend contacting the local school district to confirm school assignments for this home.
Get a cash offer in 3 minutes
Find out how much your home could sell for in as little as 3 minutes with a no-obligation cash offer.
Estimated market value$470,600
Get a cash offer in 3 minutes
Find out how much your home could sell for in as little as 3 minutes with a no-obligation cash offer.
Estimated market value
$470,600

