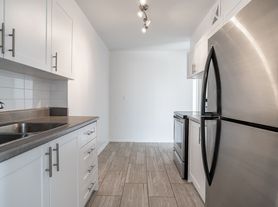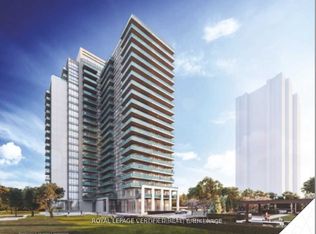Newly Renovated, Showing to Perfection! 1292 Sq Feet, 2 Bedroom, 2 Bathroom, Balcony, Laundry Rm, Ensuite Extra Storage In This Layout Only. Laminate Flooring, New Kitchen Cabinets And Stainless Steel Appliances. Situated At Resort-Style Living in Toronto Surrounded By Nature. Gated Community With 24-Hour Security, Indoor/Outdoor Pools, Gym, Squash Court, Tennis Courts, Ping-Pong Room, Lounge & Sauna. Newly Renovated Large Party Room With New Kitchen & Bar. Located Conveniently Beside Elementary/Junior School, Plaza With Numerous Dining Options, Tim Horton's & 24-Hrs Rabba Store. Recently Built LRT Along Finch Ave. Can Take You To York University, Humber College, Hospital Or Pearson Intl. Airport In Minutes. Building Backs Onto The Humber River And Rowntree Mills Park. Fantastic Property For Professionals, Families. Additional Storage Extra To Unit Storage Is Available For Monthly Fee Of $75.00. 1 Parking Available To Tenant On P1 A 186 Is Incl. In Rent.
Apartment for rent
C$2,800/mo
3 Rowntree Rd #2003, Toronto, ON M9V 5G8
2beds
Price may not include required fees and charges.
Apartment
Available now
-- Pets
Air conditioner, central air
Ensuite laundry
1 Parking space parking
Natural gas, forced air
What's special
Laminate flooringNew kitchen cabinetsStainless steel appliancesTennis courtsLarge party roomNew kitchen and barRowntree mills park
- 6 hours |
- -- |
- -- |
Travel times
Looking to buy when your lease ends?
Consider a first-time homebuyer savings account designed to grow your down payment with up to a 6% match & a competitive APY.
Facts & features
Interior
Bedrooms & bathrooms
- Bedrooms: 2
- Bathrooms: 2
- Full bathrooms: 2
Heating
- Natural Gas, Forced Air
Cooling
- Air Conditioner, Central Air
Appliances
- Laundry: Ensuite
Features
- Sauna, Storage
- Furnished: Yes
Property
Parking
- Total spaces: 1
- Details: Contact manager
Features
- Exterior features: Balcony, Building Insurance included in rent, Common Elements included in rent, Ensuite, Greenbelt/Conservation, Gym, Heating included in rent, Heating system: Forced Air, Heating: Gas, Hydro included in rent, Indoor Pool, Lot Features: Greenbelt/Conservation, Public Transit, Ravine, River/Stream, School, School Bus Route, MTCC, Open Balcony, Outdoor Pool, Parking included in rent, Party Room/Meeting Room, Public Transit, Ravine, Recreation Facility included in rent, River/Stream, Sauna, School, School Bus Route, Security Guard, Storage, Tennis Court, Tennis Court(s), Underground, Water included in rent
- Spa features: Sauna
Construction
Type & style
- Home type: Apartment
- Property subtype: Apartment
Utilities & green energy
- Utilities for property: Water
Community & HOA
Community
- Features: Fitness Center, Pool, Tennis Court(s)
HOA
- Amenities included: Fitness Center, Pool, Sauna, Tennis Court(s)
Location
- Region: Toronto
Financial & listing details
- Lease term: Contact For Details
Price history
Price history is unavailable.
Neighborhood: Mount Olive
There are 2 available units in this apartment building

