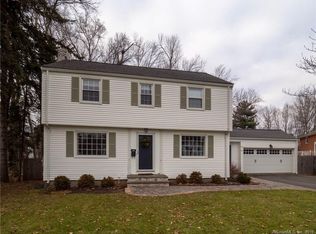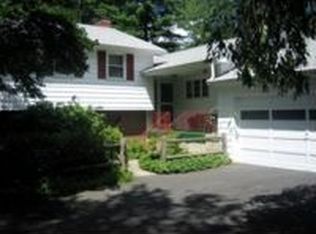Sold for $458,000
$458,000
3 Rye Ridge Parkway, West Hartford, CT 06117
3beds
2,018sqft
Single Family Residence
Built in 1959
0.3 Acres Lot
$465,900 Zestimate®
$227/sqft
$3,793 Estimated rent
Home value
$465,900
$424,000 - $508,000
$3,793/mo
Zestimate® history
Loading...
Owner options
Explore your selling options
What's special
Feast your eyes on this beautifully updated property! Bay windows cast in lots of natural light. Custom-built fireplace. Tall ceilings from the entry way to the kitchen. New appliances, cabinetry enhanced with custom crown molding and butcher block counter tops. A gourmet's dream. An eat-in right off the deck. Varnished hardwood floors throughout, updated light fixtures. A Whirlpool tub, cedar closet providing ample storage. And another full bath with a shower stall in the tiled, finished basement. Additionally, a spare room that leads to a walk-out. Endless possibilities from there! Plentiful room for life's pleasures and enjoyment. Minutes from Hall High and Whole Foods, the best restaurants, amenities...yet a home situated in a very desirable and peaceful setting. Schedule your showing today.
Zillow last checked: 8 hours ago
Listing updated: October 04, 2025 at 09:22pm
Listed by:
Next Level Team of RE/MAX One,
Angela Jarvis 860-816-0058,
RE/MAX One 860-444-7362
Bought with:
Gina Cavallo, RES.0815805
Regency Real Estate, LLC
Source: Smart MLS,MLS#: 24112409
Facts & features
Interior
Bedrooms & bathrooms
- Bedrooms: 3
- Bathrooms: 2
- Full bathrooms: 2
Primary bedroom
- Features: Hardwood Floor
- Level: Upper
Bedroom
- Features: Hardwood Floor
- Level: Upper
Bedroom
- Features: Wall/Wall Carpet
- Level: Lower
Primary bathroom
- Features: Jack & Jill Bath, Stall Shower, Whirlpool Tub, Tile Floor
- Level: Upper
Bathroom
- Features: Stall Shower, Tile Floor
- Level: Lower
Dining room
- Features: Hardwood Floor
- Level: Main
Kitchen
- Features: Skylight, Vaulted Ceiling(s), Balcony/Deck, Ceiling Fan(s), Eating Space, Tile Floor
- Level: Main
Living room
- Features: Bay/Bow Window, Fireplace, Hardwood Floor
- Level: Main
Heating
- Baseboard, Natural Gas
Cooling
- Ceiling Fan(s), Central Air, Zoned
Appliances
- Included: Oven/Range, Microwave, Refrigerator, Dishwasher, Disposal, Gas Water Heater, Water Heater
- Laundry: Lower Level
Features
- Basement: Full,Finished
- Attic: Access Via Hatch
- Number of fireplaces: 1
Interior area
- Total structure area: 2,018
- Total interior livable area: 2,018 sqft
- Finished area above ground: 1,393
- Finished area below ground: 625
Property
Parking
- Total spaces: 3
- Parking features: Attached, Driveway, Private, Paved
- Attached garage spaces: 1
- Has uncovered spaces: Yes
Features
- Levels: Multi/Split
- Patio & porch: Deck
Lot
- Size: 0.30 Acres
- Features: Level
Details
- Additional structures: Shed(s)
- Parcel number: 1906827
- Zoning: R-13
Construction
Type & style
- Home type: SingleFamily
- Architectural style: Split Level
- Property subtype: Single Family Residence
Materials
- Brick
- Foundation: Concrete Perimeter
- Roof: Asphalt
Condition
- New construction: No
- Year built: 1959
Utilities & green energy
- Sewer: Public Sewer
- Water: Public
Community & neighborhood
Community
- Community features: Park, Shopping/Mall
Location
- Region: West Hartford
Price history
| Date | Event | Price |
|---|---|---|
| 10/5/2025 | Pending sale | $449,900-1.8%$223/sqft |
Source: | ||
| 10/3/2025 | Sold | $458,000+1.8%$227/sqft |
Source: | ||
| 7/18/2025 | Listed for sale | $449,900-4.1%$223/sqft |
Source: | ||
| 7/16/2025 | Listing removed | $469,000$232/sqft |
Source: | ||
| 6/20/2025 | Listed for sale | $469,000+25.4%$232/sqft |
Source: | ||
Public tax history
| Year | Property taxes | Tax assessment |
|---|---|---|
| 2025 | $10,147 +9.4% | $226,590 +3.4% |
| 2024 | $9,279 +0.5% | $219,100 -2.9% |
| 2023 | $9,232 +0.6% | $225,610 |
Find assessor info on the county website
Neighborhood: 06117
Nearby schools
GreatSchools rating
- 8/10Norfeldt SchoolGrades: K-5Distance: 0.5 mi
- 7/10King Philip Middle SchoolGrades: 6-8Distance: 0.8 mi
- 10/10Hall High SchoolGrades: 9-12Distance: 0.5 mi
Schools provided by the listing agent
- High: Hall
Source: Smart MLS. This data may not be complete. We recommend contacting the local school district to confirm school assignments for this home.
Get pre-qualified for a loan
At Zillow Home Loans, we can pre-qualify you in as little as 5 minutes with no impact to your credit score.An equal housing lender. NMLS #10287.
Sell for more on Zillow
Get a Zillow Showcase℠ listing at no additional cost and you could sell for .
$465,900
2% more+$9,318
With Zillow Showcase(estimated)$475,218

