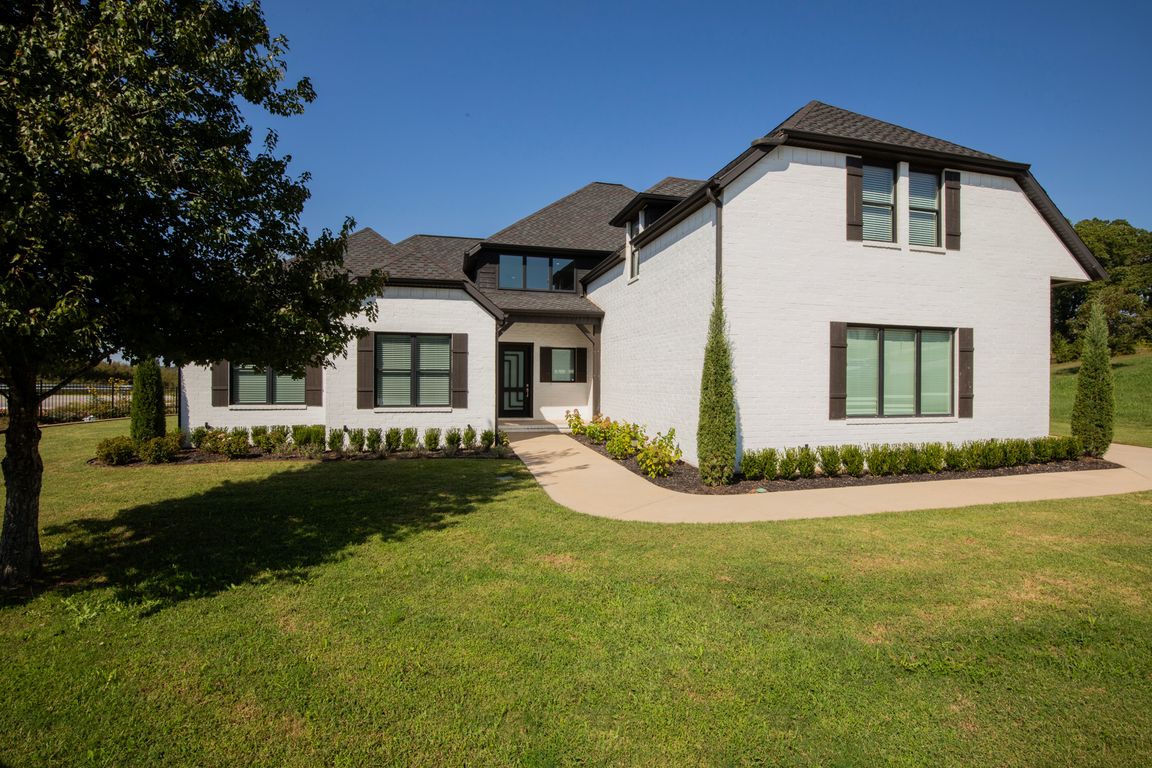
For sale
$1,350,000
4beds
3,822sqft
3 S Castle Oaks Ct, Rogers, AR 72758
4beds
3,822sqft
Single family residence
Built in 2017
0.40 Acres
3 Attached garage spaces
$353 price/sqft
$726 annually HOA fee
What's special
Bonus roomMaster suiteHeated tile shower floorsHardwood floorsOpen floor planCovered deckGourmet kitchen
This stunning home in Pinnacle offers a modern open floor plan and chef-designed gourmet kitchen by a famous local chef, featuring a professional Frigidaire built-in refrigerator/freezer and a DCS by Fisher & Paykel professional range and hood. With 4 bedrooms plus a bonus room that can serve as a 5th, there’s ...
- 4 days |
- 643 |
- 28 |
Source: ArkansasOne MLS,MLS#: 1324115 Originating MLS: Northwest Arkansas Board of REALTORS MLS
Originating MLS: Northwest Arkansas Board of REALTORS MLS
Travel times
Living Room
Kitchen
Primary Bedroom
Zillow last checked: 7 hours ago
Listing updated: October 02, 2025 at 02:46pm
Listed by:
Scott Waymire 479-271-2424,
Berkshire Hathaway HomeServices Solutions Real Est 479-271-2424
Source: ArkansasOne MLS,MLS#: 1324115 Originating MLS: Northwest Arkansas Board of REALTORS MLS
Originating MLS: Northwest Arkansas Board of REALTORS MLS
Facts & features
Interior
Bedrooms & bathrooms
- Bedrooms: 4
- Bathrooms: 5
- Full bathrooms: 4
- 1/2 bathrooms: 1
Primary bedroom
- Level: Main
- Dimensions: 17.5 x 14
Bedroom
- Level: Main
- Dimensions: 11.8 x 11.4
Bedroom
- Level: Second
- Dimensions: 14 x 13
Bedroom
- Level: Second
- Dimensions: 12 x 12
Primary bathroom
- Level: Main
- Dimensions: 13.5x 13
Bathroom
- Level: Main
Bathroom
- Level: Second
Bathroom
- Level: Second
Bonus room
- Level: Second
- Dimensions: 19.5 x 17
Eat in kitchen
- Level: Main
- Dimensions: 12.9 x 12
Family room
- Level: Main
- Dimensions: 27 x 14
Garage
- Level: Main
- Dimensions: 30 W x 24 Deep
Half bath
- Level: Main
Kitchen
- Level: Main
- Dimensions: 23 x 12
Library
- Level: Main
- Dimensions: 12 x 11
Mud room
- Level: Main
- Dimensions: 5.5 x 4
Storage room
- Level: Second
- Dimensions: 2@ 12.5 x 3.8
Utility room
- Level: Main
- Dimensions: 11 x 7
Heating
- Central
Cooling
- Central Air, Electric
Appliances
- Included: Double Oven, Dishwasher, Gas Range, Gas Water Heater, Refrigerator, Range Hood, Plumbed For Ice Maker
- Laundry: Washer Hookup, Dryer Hookup
Features
- Attic, Ceiling Fan(s), Central Vacuum, Eat-in Kitchen, Granite Counters, Pantry, Programmable Thermostat, Split Bedrooms, Storage, Walk-In Closet(s), Window Treatments
- Flooring: Carpet, Tile, Wood
- Windows: Blinds
- Has basement: No
- Number of fireplaces: 2
- Fireplace features: Family Room, Outside
Interior area
- Total structure area: 3,822
- Total interior livable area: 3,822 sqft
Video & virtual tour
Property
Parking
- Total spaces: 3
- Parking features: Attached, Garage, Garage Door Opener
- Has attached garage: Yes
- Covered spaces: 3
Features
- Levels: Two
- Stories: 2
- Patio & porch: Covered, Patio
- Exterior features: Concrete Driveway
- Fencing: Back Yard,Metal,Partial
- Waterfront features: None
Lot
- Size: 0.4 Acres
- Features: Cul-De-Sac, City Lot, Landscaped, Level, Subdivision, Near Golf Course
Details
- Additional structures: None
- Parcel number: 0210180000
- Special conditions: None
Construction
Type & style
- Home type: SingleFamily
- Property subtype: Single Family Residence
Materials
- Brick
- Foundation: Slab
- Roof: Architectural,Shingle
Condition
- New construction: No
- Year built: 2017
Utilities & green energy
- Sewer: Public Sewer
- Water: Public
- Utilities for property: Electricity Available, Natural Gas Available, Sewer Available, Water Available
Community & HOA
Community
- Features: Biking, Golf, Near Fire Station, Near Schools, Shopping, Trails/Paths
- Security: Smoke Detector(s)
- Subdivision: Pinnacle
HOA
- Services included: Other
- HOA fee: $726 annually
Location
- Region: Rogers
Financial & listing details
- Price per square foot: $353/sqft
- Tax assessed value: $853,445
- Annual tax amount: $7,205
- Date on market: 10/2/2025
- Road surface type: Paved