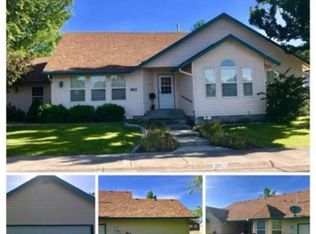Welcome home to this well kept Gem! All cabinets have solid oak doors & fronts. Solid wood base boards, window & door trim. Elegant tile floor in kitchen/breakfast nook. Plush high grade carpet in living/dining room & master bdrm/bth. Beautiful laminate wood flooring in the foyer & hallway. Elegant (granite look) laminate kitchen counter tops & bthrm vanities w/ tile back splashes. New oversized kitchen sink & porcelain bthrm sinks w/ decorative plumbing fixtures. The large Master bath has a separate shower w/ molded in bench seat, also a large jet tub to sooth sore muscles. Other bdrms & family room have top of the line long lasting commercial grade Berber carpet. New concrete drive for Large RV/trailer w/ full hook ups (sewer, h20 & 30 Amp) A solid well constructed Garden/Tool Shed w/ work benches & a Green house are found in the back yard. Hermiston high school, the fire station and Police Department are just two minutes away. Good Shepherd Medical Center is only 7 minutes away
This property is off market, which means it's not currently listed for sale or rent on Zillow. This may be different from what's available on other websites or public sources.

