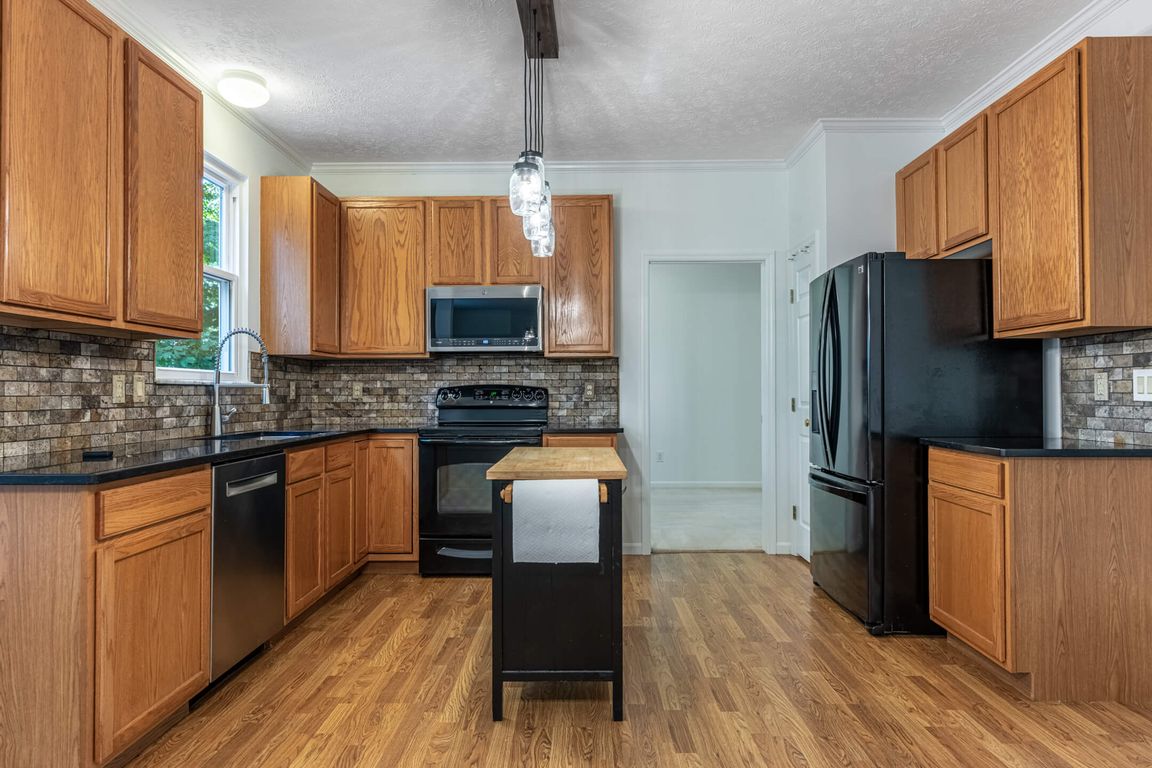
For sale
$435,000
4beds
--sqft
3 Sandstone Ct, Milford, OH 45150
4beds
--sqft
Single family residence
Built in 1999
0.49 Acres
2 Attached garage spaces
$560 annually HOA fee
What's special
Beautiful four-bedroom three-bathOpen-concept kitchenPeaceful cul-de-sacExpansive rear deckSecond-floor laundryStunning primary suiteCathedral ceilings
Welcome to this well-maintained, original-owner home in Milford! This beautiful four-bedroom, three-bath offers a thoughtful layout and inviting spaces throughout with custom interior shutters. The open-concept kitchen, with updated appliances, overlooks the breakfast nook and living room perfect for both everyday living and entertaining. Upstairs to the stunning primary suite ...
- 1 day |
- 305 |
- 11 |
Likely to sell faster than
Source: Cincy MLS,MLS#: 1857318 Originating MLS: Cincinnati Area Multiple Listing Service
Originating MLS: Cincinnati Area Multiple Listing Service
Travel times
Family Room
Kitchen
Dining Room
Zillow last checked: 7 hours ago
Listing updated: October 04, 2025 at 06:53pm
Listed by:
Robert D. Williams 513-258-5688,
Glasshouse Realty Group 937-949-0006,
Stephanie A. Ball 937-430-2034,
Glasshouse Realty Group
Source: Cincy MLS,MLS#: 1857318 Originating MLS: Cincinnati Area Multiple Listing Service
Originating MLS: Cincinnati Area Multiple Listing Service

Facts & features
Interior
Bedrooms & bathrooms
- Bedrooms: 4
- Bathrooms: 3
- Full bathrooms: 2
- 1/2 bathrooms: 1
Primary bedroom
- Features: Bath Adjoins, Walk-In Closet(s)
- Level: Second
- Area: 260
- Dimensions: 13 x 20
Bedroom 2
- Level: Second
- Area: 144
- Dimensions: 12 x 12
Bedroom 3
- Level: Second
- Area: 154
- Dimensions: 11 x 14
Bedroom 4
- Level: Second
- Area: 154
- Dimensions: 11 x 14
Bedroom 5
- Area: 0
- Dimensions: 0 x 0
Primary bathroom
- Features: Shower, Tub
Bathroom 1
- Features: Full
- Level: Second
Bathroom 2
- Features: Full
- Level: Second
Bathroom 3
- Features: Partial
- Level: First
Dining room
- Features: Wood Floor
- Level: First
- Area: 130
- Dimensions: 10 x 13
Family room
- Area: 0
- Dimensions: 0 x 0
Kitchen
- Features: Pantry, Kitchen Island
- Area: 130
- Dimensions: 10 x 13
Living room
- Features: Wood Floor
- Area: 255
- Dimensions: 15 x 17
Office
- Area: 0
- Dimensions: 0 x 0
Heating
- Forced Air, Gas
Cooling
- Central Air
Appliances
- Included: Gas Water Heater
Features
- Cathedral Ceiling(s)
- Windows: Double Hung, Double Pane Windows
- Basement: Full
Interior area
- Total structure area: 0
Property
Parking
- Total spaces: 2
- Parking features: Garage - Attached
- Attached garage spaces: 2
Features
- Stories: 3
Lot
- Size: 0.49 Acres
Details
- Parcel number: 210739191
- Zoning description: Residential
Construction
Type & style
- Home type: SingleFamily
- Architectural style: Traditional
- Property subtype: Single Family Residence
Materials
- Brick, Vinyl Siding
- Foundation: Concrete Perimeter
- Roof: Shingle
Condition
- New construction: No
- Year built: 1999
Utilities & green energy
- Gas: Natural
- Sewer: Public Sewer
- Water: Public
Community & HOA
HOA
- Has HOA: Yes
- Services included: Clubhouse, Pool
- HOA fee: $560 annually
Location
- Region: Milford
Financial & listing details
- Tax assessed value: $304
- Annual tax amount: $5,252
- Date on market: 10/3/2025
- Listing terms: No Special Financing