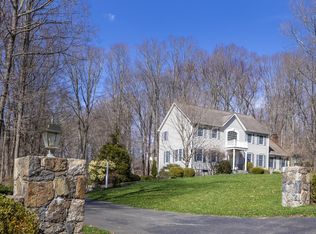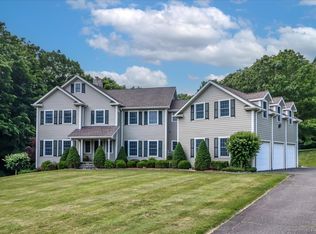Sold for $975,000
$975,000
3 Saugatuck Ridge Road, Danbury, CT 06810
4beds
4,513sqft
Single Family Residence
Built in 2004
1.87 Acres Lot
$992,600 Zestimate®
$216/sqft
$4,976 Estimated rent
Home value
$992,600
$893,000 - $1.10M
$4,976/mo
Zestimate® history
Loading...
Owner options
Explore your selling options
What's special
Lovely Colonial in sought after Starrs Plain area! Follow the cobblestone lined drive to the majestic colonial home. The portico beckons you down the bluestone walk to the front door. Enter the stunning center hall with tile floors, that incorporates the best features of a classic colonial in a more modern home. Recessed lighting, center island with breakfast bar, built in desk, tile floors, granite counter and wood cabinets bring together a wonderful kitchen. Laundry room with matching built-ins makes laundry a breeze. Wood floors, fireplace, vaulted ceiling provide the perfect place to gather. Office and family room with wood floors give the main level options and versatility. Second floor features 4 bedrooms with wood floors. The primary suite has walk-in-closet and full bath with shower and soaking tub. Extra room is perfect media and movie room! Walk-out lower level is made for entertaining. Spacious 3 Car gargage with tall ceilings. Trees added along the road side of property provide for a private yard. Amazing deck off the kitchen to enjoy nature! Notable mention the shed for storage! Country home with perfect commuting location! Close to everything you need or want. Easy commute to Ridgefield and locations to the south. Minutes north to the Danbury Mall and Route 84. Make your appointment today!
Zillow last checked: 8 hours ago
Listing updated: September 23, 2025 at 05:16pm
Listed by:
Dawn Hough 203-648-3467,
Coldwell Banker Realty 860-354-4111
Bought with:
Rudy Marciano, REB.0794781
Keller Williams Realty
Source: Smart MLS,MLS#: 24118181
Facts & features
Interior
Bedrooms & bathrooms
- Bedrooms: 4
- Bathrooms: 3
- Full bathrooms: 2
- 1/2 bathrooms: 1
Primary bedroom
- Features: Full Bath, Walk-In Closet(s), Hardwood Floor
- Level: Upper
Bedroom
- Features: Hardwood Floor
- Level: Upper
Bedroom
- Features: Hardwood Floor
- Level: Upper
Bedroom
- Features: Hardwood Floor
- Level: Upper
Dining room
- Level: Main
Living room
- Features: Hardwood Floor
- Level: Main
Heating
- Forced Air, Oil
Cooling
- Central Air
Appliances
- Included: Electric Cooktop, Oven, Microwave, Refrigerator, Dishwasher, Water Heater
- Laundry: Main Level
Features
- Basement: Full,Storage Space,Partially Finished,Liveable Space
- Attic: Pull Down Stairs
- Number of fireplaces: 1
Interior area
- Total structure area: 4,513
- Total interior livable area: 4,513 sqft
- Finished area above ground: 3,675
- Finished area below ground: 838
Property
Parking
- Total spaces: 3
- Parking features: Attached
- Attached garage spaces: 3
Features
- Patio & porch: Deck
Lot
- Size: 1.87 Acres
- Features: Wooded, Level, Sloped, Cul-De-Sac
Details
- Additional structures: Shed(s)
- Parcel number: 2390009
- Zoning: RA80
Construction
Type & style
- Home type: SingleFamily
- Architectural style: Colonial
- Property subtype: Single Family Residence
Materials
- Vinyl Siding
- Foundation: Concrete Perimeter
- Roof: Asphalt
Condition
- New construction: No
- Year built: 2004
Utilities & green energy
- Sewer: Septic Tank
- Water: Well
Community & neighborhood
Location
- Region: Danbury
- Subdivision: Starr's Plain
Price history
| Date | Event | Price |
|---|---|---|
| 9/22/2025 | Sold | $975,000$216/sqft |
Source: | ||
| 9/17/2025 | Pending sale | $975,000$216/sqft |
Source: | ||
| 8/14/2025 | Listed for sale | $975,000+18.2%$216/sqft |
Source: | ||
| 9/10/2004 | Sold | $824,860$183/sqft |
Source: Public Record Report a problem | ||
Public tax history
| Year | Property taxes | Tax assessment |
|---|---|---|
| 2025 | $14,252 +2.3% | $570,290 |
| 2024 | $13,938 +4.8% | $570,290 |
| 2023 | $13,305 -4.1% | $570,290 +15.9% |
Find assessor info on the county website
Neighborhood: 06810
Nearby schools
GreatSchools rating
- 4/10Shelter Rock SchoolGrades: K-5Distance: 4.7 mi
- 3/10Rogers Park Middle SchoolGrades: 6-8Distance: 3.5 mi
- 2/10Danbury High SchoolGrades: 9-12Distance: 5.7 mi

Get pre-qualified for a loan
At Zillow Home Loans, we can pre-qualify you in as little as 5 minutes with no impact to your credit score.An equal housing lender. NMLS #10287.

