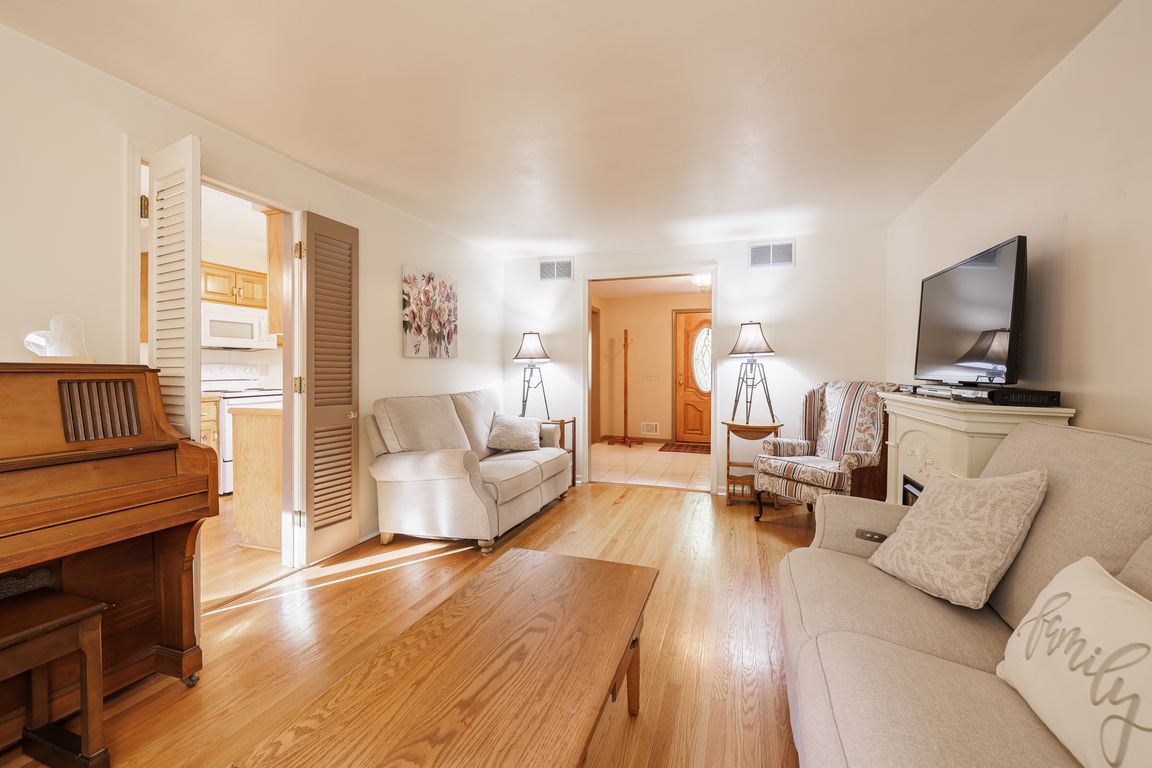
Active
$349,900
2beds
1,695sqft
3 Selborne Chase, Fairport, NY 14450
2beds
1,695sqft
Single family residence
Built in 1972
0.46 Acres
2 Attached garage spaces
$206 price/sqft
$250 quarterly HOA fee
What's special
Partially finished basementExpansive deck and pergolaNewer led lightsGenerous closet spaceEnergy efficient block windowsFormal dining roomCompletely redone walk-in closet
RANCH located in desirable HICKORY RIDGE Subdivision! FAIRPORT SCHOOLS! 2 bedroom/2.5 bath on nearly 1/2 acre! Eat-in kitchen with slider to deck & formal dining room! Family room has gas fireplace with brick surround and a skylight! Living room has slider to deck and overlooks wooded lot! Primary suite with completely ...
- 3 days |
- 2,107 |
- 57 |
Source: NYSAMLSs,MLS#: R1646091 Originating MLS: Rochester
Originating MLS: Rochester
Travel times
Family Room
Kitchen
Primary Bedroom
Zillow last checked: 7 hours ago
Listing updated: 15 hours ago
Listing by:
Howard Hanna 585-223-9000,
Stephen E. Wrobbel 585-734-2583
Source: NYSAMLSs,MLS#: R1646091 Originating MLS: Rochester
Originating MLS: Rochester
Facts & features
Interior
Bedrooms & bathrooms
- Bedrooms: 2
- Bathrooms: 3
- Full bathrooms: 2
- 1/2 bathrooms: 1
- Main level bathrooms: 2
- Main level bedrooms: 2
Heating
- Gas, Electric, Forced Air
Cooling
- Central Air
Appliances
- Included: Dishwasher, Electric Oven, Electric Range, Disposal, Gas Water Heater, Microwave, Refrigerator
- Laundry: In Basement
Features
- Ceiling Fan(s), Cathedral Ceiling(s), Separate/Formal Dining Room, Entrance Foyer, Eat-in Kitchen, Skylights, Walk-In Pantry, Bedroom on Main Level, Bath in Primary Bedroom, Main Level Primary, Primary Suite, Programmable Thermostat
- Flooring: Ceramic Tile, Hardwood, Laminate, Tile, Varies
- Windows: Skylight(s), Thermal Windows
- Basement: Full,Partially Finished
- Number of fireplaces: 1
Interior area
- Total structure area: 1,695
- Total interior livable area: 1,695 sqft
Video & virtual tour
Property
Parking
- Total spaces: 2
- Parking features: Attached, Electricity, Garage, Storage, Driveway, Garage Door Opener
- Attached garage spaces: 2
Features
- Levels: One
- Stories: 1
- Patio & porch: Deck
- Exterior features: Blacktop Driveway, Deck, Private Yard, See Remarks
- Pool features: Association, Community
Lot
- Size: 0.46 Acres
- Dimensions: 127 x 173
- Features: Rectangular, Rectangular Lot, Residential Lot
Details
- Parcel number: 2644891652000003076000
- Lease amount: $0
- Special conditions: Standard
Construction
Type & style
- Home type: SingleFamily
- Architectural style: Ranch
- Property subtype: Single Family Residence
Materials
- Vinyl Siding, Copper Plumbing
- Foundation: Block
- Roof: Asphalt,Shingle
Condition
- Resale
- Year built: 1972
Utilities & green energy
- Electric: Circuit Breakers
- Sewer: Connected
- Water: Connected, Public
- Utilities for property: Cable Available, High Speed Internet Available, Sewer Connected, Water Connected
Community & HOA
Community
- Subdivision: Hickory Rdg
HOA
- Amenities included: Pool
- HOA fee: $250 quarterly
Location
- Region: Fairport
Financial & listing details
- Price per square foot: $206/sqft
- Tax assessed value: $210,700
- Annual tax amount: $8,481
- Date on market: 10/22/2025
- Listing terms: Cash,Conventional,FHA,VA Loan