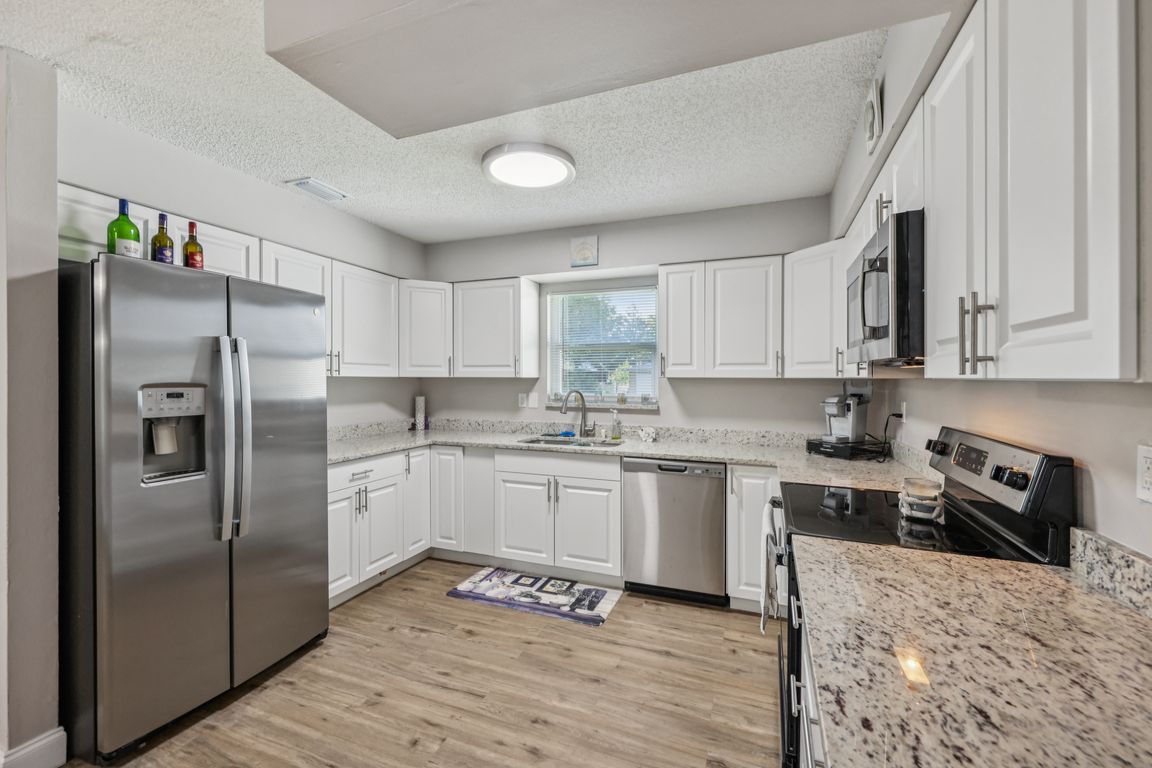
For salePrice cut: $5K (11/27)
$255,000
3beds
1,356sqft
3 Silver Ct, Ocala, FL 34472
3beds
1,356sqft
Single family residence
Built in 1979
10,019 sqft
1 Attached garage space
$188 price/sqft
What's special
Two screened lanaisSplit-bedroom layoutGranite countertopsCozy carpetingTwo florida roomsUpdated laminate flooringSleek stainless steel appliances
One or more photo(s) has been virtually staged. Ready for You—Updated, Spacious & Full of Florida Charm! Stop scrolling and take a look—this is the move-in ready home you’ve been waiting for! Located at 3 Silver Ct in Ocala, FL, this 3-bedroom, 2-bathroom home checks all the boxes ...
- 145 days |
- 403 |
- 14 |
Source: Stellar MLS,MLS#: TB8405824 Originating MLS: Suncoast Tampa
Originating MLS: Suncoast Tampa
Travel times
Kitchen
Living Room
Primary Bedroom
Zillow last checked: 8 hours ago
Listing updated: November 27, 2025 at 07:38am
Listing Provided by:
Tony Baroni 866-863-9005,
KELLER WILLIAMS SUBURBAN TAMPA 813-684-9500
Source: Stellar MLS,MLS#: TB8405824 Originating MLS: Suncoast Tampa
Originating MLS: Suncoast Tampa

Facts & features
Interior
Bedrooms & bathrooms
- Bedrooms: 3
- Bathrooms: 2
- Full bathrooms: 2
Rooms
- Room types: Florida Room
Primary bedroom
- Features: En Suite Bathroom, Walk-In Closet(s)
- Level: First
- Area: 176 Square Feet
- Dimensions: 16x11
Bedroom 2
- Features: Built-in Closet
- Level: First
- Area: 168 Square Feet
- Dimensions: 12x14
Bedroom 3
- Features: Built-in Closet
- Level: First
- Area: 132 Square Feet
- Dimensions: 12x11
Balcony porch lanai
- Level: First
- Area: 77 Square Feet
- Dimensions: 7x11
Balcony porch lanai
- Level: First
- Area: 150 Square Feet
- Dimensions: 15x10
Dining room
- Level: First
- Area: 143 Square Feet
- Dimensions: 11x13
Florida room
- Level: First
- Area: 121 Square Feet
- Dimensions: 11x11
Florida room
- Level: First
- Area: 154 Square Feet
- Dimensions: 14x11
Kitchen
- Level: First
- Area: 99 Square Feet
- Dimensions: 11x9
Living room
- Level: First
- Area: 156 Square Feet
- Dimensions: 12x13
Heating
- Central, Electric
Cooling
- Central Air, Wall/Window Unit(s)
Appliances
- Included: Dishwasher, Microwave, Range, Refrigerator
- Laundry: In Garage
Features
- Ceiling Fan(s), Living Room/Dining Room Combo, Open Floorplan, Primary Bedroom Main Floor, Split Bedroom, Walk-In Closet(s)
- Flooring: Carpet, Laminate
- Has fireplace: No
Interior area
- Total structure area: 2,318
- Total interior livable area: 1,356 sqft
Property
Parking
- Total spaces: 1
- Parking features: Garage - Attached
- Attached garage spaces: 1
Features
- Levels: One
- Stories: 1
- Patio & porch: Enclosed, Patio, Screened
- Exterior features: Other
Lot
- Size: 10,019 Square Feet
- Dimensions: 80 x 125
- Residential vegetation: Mature Landscaping
Details
- Parcel number: 9043136603
- Zoning: R1
- Special conditions: None
Construction
Type & style
- Home type: SingleFamily
- Property subtype: Single Family Residence
Materials
- Stucco, Wood Frame
- Foundation: Slab
- Roof: Shingle
Condition
- New construction: No
- Year built: 1979
Utilities & green energy
- Sewer: Public Sewer
- Water: Public
- Utilities for property: Electricity Connected, Public
Community & HOA
Community
- Subdivision: SILVER SPGS SHORES UN 43
HOA
- Has HOA: No
- Pet fee: $0 monthly
Location
- Region: Ocala
Financial & listing details
- Price per square foot: $188/sqft
- Tax assessed value: $210,133
- Annual tax amount: $4,217
- Date on market: 7/10/2025
- Cumulative days on market: 146 days
- Listing terms: Cash,Conventional,FHA,VA Loan
- Ownership: Fee Simple
- Total actual rent: 0
- Electric utility on property: Yes
- Road surface type: Asphalt