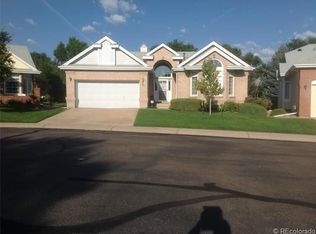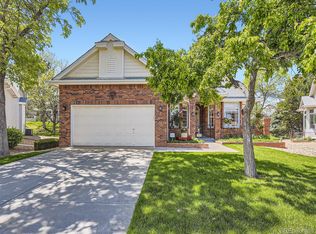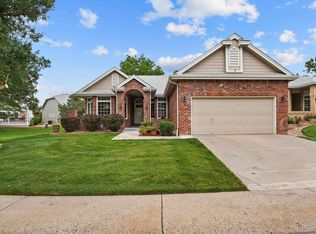Sold for $693,000
$693,000
3 Skye Place, Highlands Ranch, CO 80130
2beds
3,292sqft
Single Family Residence
Built in 1998
5,445 Square Feet Lot
$722,700 Zestimate®
$211/sqft
$2,509 Estimated rent
Home value
$722,700
$687,000 - $759,000
$2,509/mo
Zestimate® history
Loading...
Owner options
Explore your selling options
What's special
JUST REDUCED!Immaculate, Move in ready Ranch style home in the sought after Gleneagles Village 55+ Gated community.Over $50,000 in updates! Popular Scottsdale model,1924 sq ft, 2 bedrooms, 2 full baths plus Den. Entry foyer leads you into the Grand Great Room, w/Vaulted Ceilings, Gas Fireplace, Built-in Shelves, Hardwood floors & Tons of natural light. Generous Kitchen w/Island & adjacent Breakfast Area are open to the Great Room. This model also has an elegant formal dining room & can accommodate gatherings of family & friends big and small! The Updated Kitchen includes All New Stainless Appliances including a Double Oven, Smooth Surface Cooktop, Side by side Refrigerator w/water dispenser ,Microwave, Dishwasher, New Quartz Counters & Backsplash,New Plumbing Fixtures.West facing Deck off the breakfast area makes enjoying the beautiful Colorado outdoors convenient and fun. A Den w/ french glass doors, new carpet & built-in shelves, & laundry room w/ Utility Sink & new laminate floors. The Spacious Primary Suite has double sinks, soaking tub and separate shower. Both Primary and secondary bathrooms have been updated w/ quartz counters, new flooring & new plumbing & lighting fixtures. Fresh paint throughout. Front Porch, New A/C, 2 car attached garage, Landscaped yard. Community surrounded by The Links Golf Course, includes Pool & Clubhouse, hosts many events & activities through out the year. HOA covers exterior maintenance on the home, leaving you time & money to enjoy more important things! 1368 sq ft unfinished basement with unlimited possiblities! This is a must see property! Make this your next home :) For Open houses, call listing agent for gate code.
Zillow last checked: 8 hours ago
Listing updated: April 21, 2023 at 06:48am
Listed by:
Jeannette Parker 303-324-6727,
Weichert Realtors Professionals
Bought with:
Susan Patchen, 100091946
Berkshire Hathaway HomeServices Rocky Mountain, Realtors-Fort Collins
Source: REcolorado,MLS#: 2389304
Facts & features
Interior
Bedrooms & bathrooms
- Bedrooms: 2
- Bathrooms: 2
- Full bathrooms: 2
- Main level bathrooms: 2
- Main level bedrooms: 2
Primary bedroom
- Description: Ensuite With 5 Piece Bath, New Carpet
- Level: Main
- Area: 416 Square Feet
- Dimensions: 26 x 16
Bedroom
- Description: New Carpet
- Level: Main
- Area: 156 Square Feet
- Dimensions: 13 x 12
Primary bathroom
- Description: Updated, New Floor, Counter, Fixtures
- Level: Main
- Area: 120 Square Feet
- Dimensions: 10 x 12
Bathroom
- Description: Updated, New Floor, Counter, Fixtures
- Level: Main
- Area: 47.5 Square Feet
- Dimensions: 5 x 9.5
Den
- Description: Built In Shelves
- Level: Main
- Area: 150 Square Feet
- Dimensions: 15 x 10
Dining room
- Description: Formal
- Level: Main
- Area: 180 Square Feet
- Dimensions: 15 x 12
Dining room
- Description: Breakfast Area W/ Door Out To Back Deck
- Level: Main
- Area: 120 Square Feet
- Dimensions: 10 x 12
Great room
- Description: Vaulted Ceiling/Fireplace
- Level: Main
- Area: 400 Square Feet
- Dimensions: 20 x 20
Kitchen
- Description: Updated/Quartz/New Appliances
- Level: Main
- Area: 168.75 Square Feet
- Dimensions: 13.5 x 12.5
Laundry
- Description: New Floor, Utility Sink
- Level: Main
- Area: 54 Square Feet
- Dimensions: 9 x 6
Heating
- Forced Air, Natural Gas
Cooling
- Central Air
Appliances
- Included: Cooktop, Dishwasher, Disposal, Double Oven, Microwave, Refrigerator
- Laundry: In Unit
Features
- Built-in Features, Ceiling Fan(s), Eat-in Kitchen, Entrance Foyer, Five Piece Bath, High Ceilings, Kitchen Island, No Stairs, Open Floorplan, Primary Suite, Quartz Counters, Vaulted Ceiling(s)
- Flooring: Carpet, Laminate, Wood
- Windows: Double Pane Windows, Window Coverings
- Basement: Unfinished
- Number of fireplaces: 1
- Fireplace features: Family Room, Gas
Interior area
- Total structure area: 3,292
- Total interior livable area: 3,292 sqft
- Finished area above ground: 1,924
- Finished area below ground: 0
Property
Parking
- Total spaces: 2
- Parking features: Concrete
- Attached garage spaces: 2
Features
- Levels: One
- Stories: 1
- Patio & porch: Deck, Front Porch
- Exterior features: Lighting
- Fencing: None
Lot
- Size: 5,445 sqft
- Features: Irrigated, Landscaped, Sprinklers In Front
Details
- Parcel number: R0378503
- Zoning: PDU
- Special conditions: Standard
Construction
Type & style
- Home type: SingleFamily
- Architectural style: Traditional
- Property subtype: Single Family Residence
Materials
- Brick, Wood Siding
- Foundation: Structural
- Roof: Composition
Condition
- Updated/Remodeled
- Year built: 1998
Utilities & green energy
- Sewer: Public Sewer
- Water: Public
- Utilities for property: Cable Available, Electricity Connected, Natural Gas Connected, Phone Connected
Community & neighborhood
Senior living
- Senior community: Yes
Location
- Region: Highlands Ranch
- Subdivision: Gleneagles Village
HOA & financial
HOA
- Has HOA: Yes
- HOA fee: $421 monthly
- Amenities included: Clubhouse, Gated, Pool
- Services included: Insurance, Maintenance Grounds, Maintenance Structure, Snow Removal, Trash
- Association name: Advance HOA management
- Association phone: 303-482-2213
- Second HOA fee: $80 annually
- Second association name: Highland Ranch
- Second association phone: 303-471-8886
Other
Other facts
- Listing terms: Cash,Conventional,FHA,Jumbo,VA Loan
- Ownership: Individual
- Road surface type: Paved
Price history
| Date | Event | Price |
|---|---|---|
| 4/20/2023 | Sold | $693,000-1%$211/sqft |
Source: | ||
| 3/22/2023 | Pending sale | $699,900$213/sqft |
Source: | ||
| 3/8/2023 | Price change | $699,900-2%$213/sqft |
Source: | ||
| 1/28/2023 | Price change | $714,000-1.5%$217/sqft |
Source: | ||
| 12/21/2022 | Listed for sale | $725,000$220/sqft |
Source: | ||
Public tax history
| Year | Property taxes | Tax assessment |
|---|---|---|
| 2025 | $4,276 +0.2% | $43,210 -11.9% |
| 2024 | $4,268 +25.2% | $49,050 -1% |
| 2023 | $3,409 -3.9% | $49,530 +32.8% |
Find assessor info on the county website
Neighborhood: 80130
Nearby schools
GreatSchools rating
- 6/10Fox Creek Elementary SchoolGrades: PK-6Distance: 1 mi
- 5/10Cresthill Middle SchoolGrades: 7-8Distance: 0.8 mi
- 9/10Highlands Ranch High SchoolGrades: 9-12Distance: 1 mi
Schools provided by the listing agent
- Elementary: Fox Creek
- Middle: Cresthill
- High: Highlands Ranch
- District: Douglas RE-1
Source: REcolorado. This data may not be complete. We recommend contacting the local school district to confirm school assignments for this home.
Get a cash offer in 3 minutes
Find out how much your home could sell for in as little as 3 minutes with a no-obligation cash offer.
Estimated market value$722,700
Get a cash offer in 3 minutes
Find out how much your home could sell for in as little as 3 minutes with a no-obligation cash offer.
Estimated market value
$722,700


