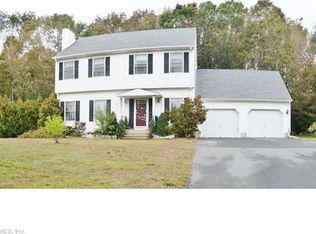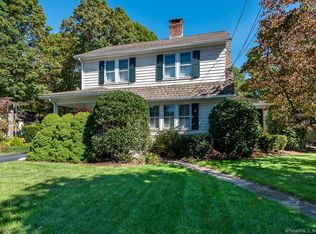Sold for $752,500 on 08/11/25
$752,500
3 Spencer Court, Clinton, CT 06413
4beds
3,055sqft
Single Family Residence
Built in 1998
0.55 Acres Lot
$759,900 Zestimate®
$246/sqft
$3,866 Estimated rent
Home value
$759,900
$699,000 - $828,000
$3,866/mo
Zestimate® history
Loading...
Owner options
Explore your selling options
What's special
Welcome to this meticulously maintained 3,100 sq ft + Colonial nestled on a quiet cul-de-sac, just minutes from town, shopping, beaches and transportation. Featuring 4 bedrooms and 2.5 baths, this move-in-ready home offers a perfect blend of classic charm and modern convenience. Enjoy gleaming hardwood floors throughout, natural gas heating, updated central air, public water, and recent upgrades including a new roof, new hot water heater, and new washer and dryer. The remodeled kitchen is the heart of the home, boasting quartz countertops, a center island, beautiful cabinetry and newer appliances, and it flows beautifully into the open family room with a natural gas fireplace and sliders leading to your private outdoor oasis. The professionally landscaped backyard is ideal for entertaining with an updated irrigation system, built-in grill, spacious paver patio, and oversized shed. Additional living space includes a formal living room and dining room, and the fully finished lower level offers endless possibilities-perfect for a home gym, game room, or media area. Aloft you will find a spacious primary suite and 3 bedrooms. One presently used as a home office also makes a great nursey option. A walk-up attic offers room for expansion too. Just a short 1.5 mile walk to the Clinton town beach & minutes to the town dock and marinas. So much to offer, updated, beautifully appointed, and available to be sold fully furnished as is! -this home has it all!
Zillow last checked: 8 hours ago
Listing updated: August 11, 2025 at 07:57am
Listed by:
Gigi Giordano 203-671-2155,
Compass Connecticut, LLC 860-767-5390
Bought with:
Alan Spotlow, RES.0819730
William Raveis Real Estate
Source: Smart MLS,MLS#: 24077637
Facts & features
Interior
Bedrooms & bathrooms
- Bedrooms: 4
- Bathrooms: 3
- Full bathrooms: 2
- 1/2 bathrooms: 1
Primary bedroom
- Features: Ceiling Fan(s), Full Bath, Walk-In Closet(s), Hardwood Floor
- Level: Upper
- Area: 234 Square Feet
- Dimensions: 18 x 13
Bedroom
- Features: Hardwood Floor
- Level: Upper
- Area: 168 Square Feet
- Dimensions: 14 x 12
Bedroom
- Features: Hardwood Floor
- Level: Upper
- Area: 165 Square Feet
- Dimensions: 15 x 11
Bedroom
- Features: Hardwood Floor
- Level: Upper
- Area: 192 Square Feet
- Dimensions: 16 x 12
Bathroom
- Features: Tub w/Shower, Laundry Hookup, Tile Floor
- Level: Upper
- Area: 99 Square Feet
- Dimensions: 11 x 9
Bathroom
- Features: Tile Floor
- Level: Main
- Area: 25 Square Feet
- Dimensions: 5 x 5
Dining room
- Features: Hardwood Floor
- Level: Main
- Area: 168 Square Feet
- Dimensions: 14 x 12
Family room
- Features: Gas Log Fireplace, Hardwood Floor
- Level: Main
- Area: 182 Square Feet
- Dimensions: 14 x 13
Kitchen
- Features: Remodeled, Quartz Counters, Kitchen Island, Hardwood Floor
- Level: Main
- Area: 140 Square Feet
- Dimensions: 14 x 10
Kitchen
- Features: Bay/Bow Window, Patio/Terrace, Sliders, Hardwood Floor
- Level: Main
- Area: 256 Square Feet
- Dimensions: 16 x 16
Living room
- Features: Hardwood Floor
- Level: Main
- Area: 168 Square Feet
- Dimensions: 14 x 12
Rec play room
- Features: Dry Bar, Laminate Floor
- Level: Lower
- Area: 988 Square Feet
- Dimensions: 38 x 26
Heating
- Hot Water, Natural Gas
Cooling
- Central Air
Appliances
- Included: Gas Range, Microwave, Refrigerator, Dishwasher, Washer, Dryer, Gas Water Heater, Water Heater
- Laundry: Upper Level, Mud Room
Features
- Windows: Thermopane Windows
- Basement: Full,Hatchway Access,Partially Finished,Liveable Space
- Attic: Storage,Floored,Walk-up
- Number of fireplaces: 1
- Fireplace features: Insert
Interior area
- Total structure area: 3,055
- Total interior livable area: 3,055 sqft
- Finished area above ground: 2,280
- Finished area below ground: 775
Property
Parking
- Total spaces: 2
- Parking features: Attached, Garage Door Opener
- Attached garage spaces: 2
Features
- Patio & porch: Patio
- Exterior features: Outdoor Grill, Rain Gutters
Lot
- Size: 0.55 Acres
- Features: Subdivided, Level, Cul-De-Sac, Landscaped
Details
- Additional structures: Shed(s)
- Parcel number: 2068591
- Zoning: R-20
Construction
Type & style
- Home type: SingleFamily
- Architectural style: Colonial
- Property subtype: Single Family Residence
Materials
- Vinyl Siding
- Foundation: Concrete Perimeter
- Roof: Asphalt
Condition
- New construction: No
- Year built: 1998
Utilities & green energy
- Sewer: Septic Tank
- Water: Public
- Utilities for property: Underground Utilities, Cable Available
Green energy
- Energy efficient items: Ridge Vents, Windows
Community & neighborhood
Community
- Community features: Near Public Transport, Golf, Health Club, Library, Park, Shopping/Mall
Location
- Region: Clinton
Price history
| Date | Event | Price |
|---|---|---|
| 8/11/2025 | Sold | $752,500+8.3%$246/sqft |
Source: | ||
| 7/1/2025 | Pending sale | $695,000$227/sqft |
Source: | ||
| 6/13/2025 | Listed for sale | $695,000+134.8%$227/sqft |
Source: | ||
| 4/20/2001 | Sold | $296,000+20.8%$97/sqft |
Source: Public Record | ||
| 9/22/1998 | Sold | $245,000$80/sqft |
Source: Public Record | ||
Public tax history
| Year | Property taxes | Tax assessment |
|---|---|---|
| 2025 | $7,860 +2.9% | $252,400 |
| 2024 | $7,638 +1.4% | $252,400 |
| 2023 | $7,529 | $252,400 |
Find assessor info on the county website
Neighborhood: 06413
Nearby schools
GreatSchools rating
- 7/10Jared Eliot SchoolGrades: 5-8Distance: 0.3 mi
- 7/10The Morgan SchoolGrades: 9-12Distance: 0.6 mi
- 7/10Lewin G. Joel Jr. SchoolGrades: PK-4Distance: 0.6 mi
Schools provided by the listing agent
- Elementary: Lewin G. Joel
- High: Morgan
Source: Smart MLS. This data may not be complete. We recommend contacting the local school district to confirm school assignments for this home.

Get pre-qualified for a loan
At Zillow Home Loans, we can pre-qualify you in as little as 5 minutes with no impact to your credit score.An equal housing lender. NMLS #10287.
Sell for more on Zillow
Get a free Zillow Showcase℠ listing and you could sell for .
$759,900
2% more+ $15,198
With Zillow Showcase(estimated)
$775,098
