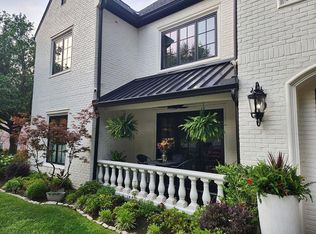Sold on 11/13/25
Price Unknown
3 Spring Creek Pl, Longview, TX 75604
4beds
4,703sqft
Single Family Residence
Built in 1999
0.53 Acres Lot
$691,800 Zestimate®
$--/sqft
$4,643 Estimated rent
Home value
$691,800
$657,000 - $726,000
$4,643/mo
Zestimate® history
Loading...
Owner options
Explore your selling options
What's special
In the picturesque location of Prestigious Clear Creek Estates, this custom French Country-style home blends timeless elegance with modern comfort. With 4 bedrooms, 4.1 baths, and over-the-top attention to detail, this property is perfect for discerning buyers seeking a luxurious lifestyle for their family. The chef's dream kitchen is a culinary masterpiece, featuring a double-oven Viking range, Sub-Zero refrigerator, warming drawer, ice maker, and a large walk-in pantry. The kitchen flows effortlessly into a cozy breakfast room and informal seating area, creating the perfect space for family gatherings. Adjacent to the kitchen, a spacious mudroom and craft storage area add convenience for daily activities. The main-level primary suite is an exquisite retreat, complete with private patio access and views of the beautifully landscaped backyard. The spa-inspired primary bath features a soaker tub, a gas log fireplace, and two expansive walk-in closets, offering the ultimate in relaxation and comfort. An additional guest bedroom with updated flooring and an en-suite bath is conveniently located on the main level. Upstairs, you'll find two freshly painted en-suite bedrooms and gathering room with plenty of space for kids or guests to unwind. Designed with family and entertaining in mind, the home also includes a formal dining room and a handsome office with custom built-ins and hardwood floors, perfect for remote work or study. Step outside to a brand-new flagstone patio, where you’ll enjoy entertaining or simply relaxing against the breathtaking natural backdrop of the meticulously landscaped grounds. This property is a rare combination of luxury, warmth, and practicality in one of the most sought-after neighborhoods. It’s more than just a home—it’s the perfect setting to create a lifetime of cherished family memories.
Zillow last checked: 8 hours ago
Listing updated: November 13, 2025 at 05:26pm
Listed by:
Dona Willett 903-452-3198,
Summers Cook & Company
Bought with:
Michelle Herring
TX Farms & Ranches/Park Village
Source: LGVBOARD,MLS#: 20250461
Facts & features
Interior
Bedrooms & bathrooms
- Bedrooms: 4
- Bathrooms: 5
- Full bathrooms: 4
- 1/2 bathrooms: 1
Bedroom
- Features: Master Bedroom Split, Guest Bedroom Split, Guest BR Downstairs, Walk-In Closet(s), Separate walk-In Closets
Bathroom
- Features: Shower Only, Shower/Tub, Shower and Jacuzzi Tub, Separate Lavatories, Separate Walk-in Closets, Ceramic Tile
Dining room
- Features: Separate Formal Dining
Heating
- Central Gas
Cooling
- Central Electric
Appliances
- Included: Double Oven, Electric Oven, Gas Cooktop, Dishwasher, Disposal, Ice Maker, Gas Water Heater, More Than One Water Heater
- Laundry: Laundry Room
Features
- High Ceilings, Bookcases, Ceiling Fan(s), Pantry, High Speed Internet, Master Downstairs, Breakfast Bar, Eat-in Kitchen
- Flooring: Carpet, Hardwood
- Windows: Double Pane Windows
- Number of fireplaces: 2
- Fireplace features: Wood Burning, Gas Log
Interior area
- Total structure area: 4,703
- Total interior livable area: 4,703 sqft
Property
Parking
- Total spaces: 3
- Parking features: Garage, Garage Faces Side, Attached, Concrete
- Attached garage spaces: 3
- Has uncovered spaces: Yes
Features
- Levels: Two
- Stories: 2
- Patio & porch: Covered
- Exterior features: Auto Sprinkler, Balcony, Rain Gutters
- Pool features: None
- Fencing: Wrought Iron
Lot
- Size: 0.53 Acres
- Features: Landscaped
Details
- Additional structures: None
- Parcel number: 38479
Construction
Type & style
- Home type: SingleFamily
- Architectural style: Traditional,French
- Property subtype: Single Family Residence
Materials
- Brick
- Foundation: Slab
- Roof: Composition
Condition
- Year built: 1999
Utilities & green energy
- Gas: Gas
- Sewer: Public Sewer
- Water: Public Water, City
- Utilities for property: Electricity Available, Cable Available
Community & neighborhood
Security
- Security features: Security Lights, Smoke Detector(s)
Location
- Region: Longview
- Subdivision: Clear Creek
HOA & financial
HOA
- Has HOA: Yes
Other
Other facts
- Listing terms: Cash,Conventional
Price history
| Date | Event | Price |
|---|---|---|
| 11/13/2025 | Sold | -- |
Source: | ||
| 10/20/2025 | Pending sale | $690,000$147/sqft |
Source: | ||
| 9/22/2025 | Price change | $690,000-4.8%$147/sqft |
Source: | ||
| 8/7/2025 | Price change | $725,000-3.3%$154/sqft |
Source: | ||
| 3/18/2025 | Price change | $749,900-1.3%$159/sqft |
Source: | ||
Public tax history
| Year | Property taxes | Tax assessment |
|---|---|---|
| 2025 | $5,310 | $747,791 +10% |
| 2024 | $5,310 -37% | $679,810 +13.1% |
| 2023 | $8,434 +58.4% | $600,910 -2.9% |
Find assessor info on the county website
Neighborhood: 75604
Nearby schools
GreatSchools rating
- 5/10Pine Tree Middle SchoolGrades: 5-6Distance: 1.5 mi
- 6/10Pine Tree J High SchoolGrades: 7-8Distance: 0.6 mi
- 5/10Pine Tree High SchoolGrades: 9-12Distance: 0.4 mi
Schools provided by the listing agent
- District: Pine Tree ISD
Source: LGVBOARD. This data may not be complete. We recommend contacting the local school district to confirm school assignments for this home.
