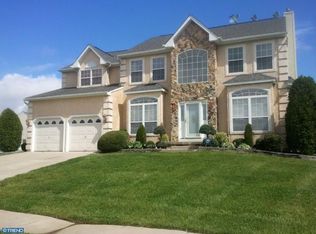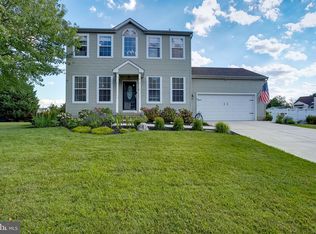Your search ends here! Welcome home to this spacious four bedroom colonial tucked away in Sunset Ridge of Burlington Twp. This home was featured as a model home for the community and offers many upgrades, including decorative molding in several rooms of the first floor. Upon entry you are greeted by sprawling hardwood floors that extend down the hall and into the eat in kitchen. The kitchen is offers plenty of natural lighting, a center island, SS appliances, eat in space and sliders to access the large deck out back. Adjacent to the kitchen is a sunken living room that boasts a gas fireplace, skylights and large windows. The first floor also features an office space, complete with french doors, a formal living room and a formal diningroom. Upstairs you'll find the master suite that offers decorative tray ceilings with recessed lighting, a walk in closet and a spacious master bathroom. The master bath includes dual vanities, garden tub and a stand up shower. On the second floor you'll also find a full hall bathroom, and three ample sized rooms with plenty of closet space. In addition to that this home offers a partially finished basement, with plenty of unfinished space for storage and a two car garage with a newer insulated garage door. With convenient location to local shopping and major road ways, you'll find yourself right at home here! Make your appointment to see this beautiful property while you can!
This property is off market, which means it's not currently listed for sale or rent on Zillow. This may be different from what's available on other websites or public sources.


