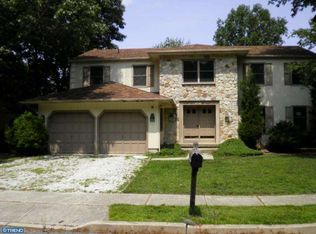Sold for $505,000 on 10/20/25
$505,000
3 Spring Lake Ct, Sewell, NJ 08080
3beds
2,108sqft
Single Family Residence
Built in 1987
0.68 Acres Lot
$511,800 Zestimate®
$240/sqft
$3,647 Estimated rent
Home value
$511,800
$471,000 - $558,000
$3,647/mo
Zestimate® history
Loading...
Owner options
Explore your selling options
What's special
Welcome home to 3 Spring Lake Court! This private lot is an ideal location in a cul de sac with over a half acre . The driveway was beautifully paved with EP Henry pavers. This home features ceramic tile in the foyer that flows into the formal living with skylights, cozy family room with laminate flooring, that wraps around to the kitchen with ceramic tile and a pantry for storage, gas range, built-in microwave, Kraftmaid maple cabinets, granite countertops and formal dining room. The oversized mudroom has a separate entrance to the back yard and garage. There are Anderson French doors that lead to the patio with a fire pit. This oversized lot is perfect for entertaining with a pool and hot tub backing up to the woods. The upper level features a Main Bedroom with en suite, walk-in closet, bonus room over the garage can be used for wardrobe or sitting area., hardwood flooring ceiling fan. Bedroom 2 also features two closets for endless storage. Bedroom 3 features a ceiling fan. The hall bathroom with double sinks, tub and tile was recently remodeled in 2025. This home also features a pool shed, shed, and chicken coop. Schedule your showing today! Photos coming soon!
Zillow last checked: 8 hours ago
Listing updated: December 10, 2025 at 09:07am
Listed by:
Lisa Atanasio 609-209-6907,
Graham/Hearst Real Estate Company
Bought with:
Michael John Gillespie, 2295870
Real Broker, LLC
Source: Bright MLS,MLS#: NJGL2061262
Facts & features
Interior
Bedrooms & bathrooms
- Bedrooms: 3
- Bathrooms: 3
- Full bathrooms: 2
- 1/2 bathrooms: 1
- Main level bathrooms: 1
Bedroom 1
- Level: Upper
Bedroom 2
- Level: Upper
Bedroom 3
- Level: Upper
Bathroom 1
- Level: Upper
Bathroom 2
- Level: Upper
Dining room
- Level: Main
Family room
- Level: Main
Foyer
- Level: Main
Half bath
- Level: Main
Kitchen
- Level: Main
Living room
- Level: Main
Mud room
- Level: Main
Heating
- Forced Air, Natural Gas
Cooling
- Central Air, Natural Gas
Appliances
- Included: Disposal, Trash Compactor, Dishwasher, Refrigerator, Oven, Gas Water Heater
- Laundry: Main Level, Mud Room
Features
- Ceiling Fan(s), Eat-in Kitchen, Primary Bath(s), Walk-In Closet(s), Upgraded Countertops
- Flooring: Ceramic Tile, Carpet, Hardwood
- Windows: Skylight(s)
- Has basement: No
- Has fireplace: No
Interior area
- Total structure area: 2,108
- Total interior livable area: 2,108 sqft
- Finished area above ground: 2,108
Property
Parking
- Total spaces: 2
- Parking features: Garage Faces Front, Garage Door Opener, Driveway, Attached
- Garage spaces: 2
- Has uncovered spaces: Yes
Accessibility
- Accessibility features: None
Features
- Levels: Two
- Stories: 2
- Patio & porch: Patio
- Exterior features: Sidewalks, Street Lights
- Has private pool: Yes
- Pool features: Fenced, In Ground, Pool/Spa Combo, Private
- Fencing: Other
- Has view: Yes
- View description: Trees/Woods
Lot
- Size: 0.68 Acres
- Dimensions: 80 x 132 IRR
- Features: Cul-De-Sac
Details
- Additional structures: Above Grade
- Parcel number: 1800083 0800022
- Zoning: C
- Special conditions: Standard
Construction
Type & style
- Home type: SingleFamily
- Architectural style: Colonial
- Property subtype: Single Family Residence
Materials
- Vinyl Siding
- Foundation: Slab
- Roof: Shingle
Condition
- Excellent
- New construction: No
- Year built: 1987
Details
- Builder model: WELLINGTON
Utilities & green energy
- Electric: 100 Amp Service, Underground
- Sewer: Public Sewer
- Water: Public
- Utilities for property: Cable, Satellite Internet Service
Community & neighborhood
Security
- Security features: Exterior Cameras, Security System
Location
- Region: Sewell
- Subdivision: Spring Lake
- Municipality: WASHINGTON TWP
Other
Other facts
- Listing agreement: Exclusive Agency
- Listing terms: FHA,VA Loan,Conventional,Cash
- Ownership: Fee Simple
Price history
| Date | Event | Price |
|---|---|---|
| 10/21/2025 | Pending sale | $500,000-1%$237/sqft |
Source: | ||
| 10/20/2025 | Sold | $505,000+1%$240/sqft |
Source: | ||
| 9/10/2025 | Contingent | $500,000$237/sqft |
Source: | ||
| 8/15/2025 | Listed for sale | $500,000+78.6%$237/sqft |
Source: | ||
| 9/17/2009 | Sold | $280,000-20%$133/sqft |
Source: Public Record | ||
Public tax history
| Year | Property taxes | Tax assessment |
|---|---|---|
| 2025 | $9,057 | $257,600 |
| 2024 | $9,057 -2.2% | $257,600 |
| 2023 | $9,261 +3.4% | $257,600 |
Find assessor info on the county website
Neighborhood: 08080
Nearby schools
GreatSchools rating
- 7/10Thomas Jefferson Elementary SchoolGrades: K-5Distance: 1.2 mi
- 5/10Orchard Valley Middle SchoolGrades: 6-8Distance: 0.3 mi
- 5/10Washington Twp High SchoolGrades: 9-12Distance: 1.8 mi
Schools provided by the listing agent
- Elementary: Thomas Jefferson E.s.
- Middle: Orchard Valley M.s.
- High: Washington Township
- District: Washington Township
Source: Bright MLS. This data may not be complete. We recommend contacting the local school district to confirm school assignments for this home.

Get pre-qualified for a loan
At Zillow Home Loans, we can pre-qualify you in as little as 5 minutes with no impact to your credit score.An equal housing lender. NMLS #10287.
Sell for more on Zillow
Get a free Zillow Showcase℠ listing and you could sell for .
$511,800
2% more+ $10,236
With Zillow Showcase(estimated)
$522,036