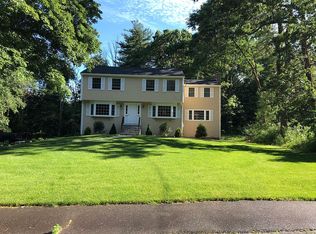Sold for $779,000
$779,000
3 Spring Valley Rd, Medfield, MA 02052
3beds
1,584sqft
Single Family Residence
Built in 1969
0.46 Acres Lot
$824,600 Zestimate®
$492/sqft
$3,924 Estimated rent
Home value
$824,600
$767,000 - $882,000
$3,924/mo
Zestimate® history
Loading...
Owner options
Explore your selling options
What's special
Nestled in the highly desirable Harding Estates neighborhood, this charming and sun-filled raised ranch offers warmth, character, and flexible living spaces throughout. The welcoming main entry leads to a private first-floor bedroom (or quiet home office), a spacious family room with wide-plank wood floors and a cozy fireplace, a full bath featuring a fabulous clawfoot tub, and a large laundry room with generous storage. Step out to the delightful screened porch which overlooks a serene, level backyard: perfect for morning coffee and peaceful birdsong. Upstairs, you’ll find an inviting dining room, an open fireplaced living room, a vaulted, white eat-in kitchen with stainless appliances, and access to a sunny wood deck. Three additional bedrooms and a second full bath complete the upper level. Situated on sidewalk-lined, bike-friendly streets with easy access to the vibrant Bellforge Arts Center and nearby scenic nature trails. This is a truly special home in a prime Medfield location.
Zillow last checked: 8 hours ago
Listing updated: November 01, 2025 at 04:17am
Listed by:
Kandi Pitrus 508-277-0190,
Berkshire Hathaway HomeServices Commonwealth Real Estate 508-359-2355,
Kelda Perachi 508-596-9557
Bought with:
Andrew M. McKinney
Donnelly + Co.
Source: MLS PIN,MLS#: 73411565
Facts & features
Interior
Bedrooms & bathrooms
- Bedrooms: 3
- Bathrooms: 2
- Full bathrooms: 2
Primary bedroom
- Features: Closet, Flooring - Hardwood
- Level: Second
Bedroom 2
- Features: Closet, Flooring - Hardwood
- Level: Second
Bedroom 3
- Features: Closet, Closet/Cabinets - Custom Built, Flooring - Hardwood, Chair Rail, Crown Molding
- Level: Second
Bedroom 4
- Features: Closet, Flooring - Wood
- Level: First
Primary bathroom
- Features: No
Bathroom 1
- Features: Flooring - Hardwood, Lighting - Sconce, Beadboard, Soaking Tub
- Level: First
Bathroom 2
- Features: Bathroom - With Shower Stall, Closet - Linen, Flooring - Stone/Ceramic Tile, Pedestal Sink
- Level: Second
Dining room
- Features: Flooring - Hardwood
- Level: Second
Family room
- Features: Flooring - Wood, Window(s) - Picture, Crown Molding
- Level: First
Kitchen
- Features: Beamed Ceilings, Vaulted Ceiling(s), Flooring - Hardwood, Dining Area, Countertops - Stone/Granite/Solid, Exterior Access, Recessed Lighting, Stainless Steel Appliances
- Level: Second
Living room
- Features: Flooring - Hardwood, Window(s) - Picture
- Level: Second
Heating
- Baseboard, Natural Gas
Cooling
- Central Air
Appliances
- Included: Gas Water Heater, Range, Dishwasher, Disposal, Microwave, Refrigerator, Freezer, Washer, Dryer
- Laundry: Laundry Closet, Closet/Cabinets - Custom Built, Electric Dryer Hookup, Washer Hookup, First Floor
Features
- Closet, Lighting - Overhead, Crown Molding, Entrance Foyer
- Flooring: Wood, Tile, Hardwood, Brick
- Doors: Storm Door(s)
- Windows: Storm Window(s), Screens
- Basement: Full,Finished,Walk-Out Access,Interior Entry
- Number of fireplaces: 2
- Fireplace features: Family Room, Living Room
Interior area
- Total structure area: 1,584
- Total interior livable area: 1,584 sqft
- Finished area above ground: 1,584
Property
Parking
- Total spaces: 5
- Parking features: Attached, Paved Drive, Off Street, Paved
- Attached garage spaces: 1
- Uncovered spaces: 4
Features
- Patio & porch: Screened, Deck - Wood
- Exterior features: Porch - Screened, Deck - Wood, Rain Gutters, Screens, Stone Wall
Lot
- Size: 0.46 Acres
- Features: Level
Details
- Parcel number: M:0071 B:0000 L:0012,115510
- Zoning: RT
Construction
Type & style
- Home type: SingleFamily
- Architectural style: Raised Ranch
- Property subtype: Single Family Residence
Materials
- Frame
- Foundation: Concrete Perimeter
- Roof: Shingle
Condition
- Year built: 1969
Utilities & green energy
- Sewer: Public Sewer
- Water: Public
- Utilities for property: for Electric Range, for Electric Oven, for Electric Dryer, Washer Hookup
Green energy
- Energy efficient items: Thermostat
Community & neighborhood
Community
- Community features: Shopping, Tennis Court(s), Park, Walk/Jog Trails, Bike Path, Conservation Area, House of Worship, Private School, Public School, Sidewalks
Location
- Region: Medfield
- Subdivision: Harding Estates
Price history
| Date | Event | Price |
|---|---|---|
| 10/31/2025 | Sold | $779,000-8.3%$492/sqft |
Source: MLS PIN #73411565 Report a problem | ||
| 8/28/2025 | Contingent | $849,900$537/sqft |
Source: MLS PIN #73411565 Report a problem | ||
| 8/24/2025 | Price change | $849,900-2.9%$537/sqft |
Source: MLS PIN #73411565 Report a problem | ||
| 7/30/2025 | Listed for sale | $875,000$552/sqft |
Source: MLS PIN #73411565 Report a problem | ||
Public tax history
| Year | Property taxes | Tax assessment |
|---|---|---|
| 2025 | $9,664 +4.1% | $700,300 +10.4% |
| 2024 | $9,285 +0.2% | $634,200 +5.6% |
| 2023 | $9,266 +0.8% | $600,500 +13.8% |
Find assessor info on the county website
Neighborhood: 02052
Nearby schools
GreatSchools rating
- NAMemorial SchoolGrades: PK-1Distance: 1.5 mi
- 7/10Thomas Blake Middle SchoolGrades: 6-8Distance: 2.5 mi
- 10/10Medfield Senior High SchoolGrades: 9-12Distance: 2.5 mi
Schools provided by the listing agent
- Elementary: Mem, Whee,Dale
- Middle: Blake Middle
- High: Medfield High
Source: MLS PIN. This data may not be complete. We recommend contacting the local school district to confirm school assignments for this home.
Get a cash offer in 3 minutes
Find out how much your home could sell for in as little as 3 minutes with a no-obligation cash offer.
Estimated market value$824,600
Get a cash offer in 3 minutes
Find out how much your home could sell for in as little as 3 minutes with a no-obligation cash offer.
Estimated market value
$824,600
