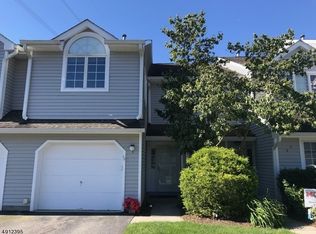
Closed
$580,000
3 Springbrook Rd, Montville Twp., NJ 07045
2beds
3baths
--sqft
Single Family Residence
Built in 1991
4,356 Square Feet Lot
$587,500 Zestimate®
$--/sqft
$2,910 Estimated rent
Home value
$587,500
$546,000 - $635,000
$2,910/mo
Zestimate® history
Loading...
Owner options
Explore your selling options
What's special
Zillow last checked: 22 hours ago
Listing updated: November 07, 2025 at 06:46am
Listed by:
Kathryn Masters 973-539-1120,
Keller Williams Metropolitan,
Jennifer Leigh Masters
Bought with:
Andrea Martone
Realty Executives Platinum
Source: GSMLS,MLS#: 3979480
Facts & features
Price history
| Date | Event | Price |
|---|---|---|
| 11/7/2025 | Sold | $580,000-0.9% |
Source: | ||
| 9/23/2025 | Pending sale | $585,000 |
Source: | ||
| 8/7/2025 | Listed for sale | $585,000+80% |
Source: | ||
| 8/2/2013 | Sold | $325,000+323.7% |
Source: Agent Provided Report a problem | ||
| 6/18/2004 | Sold | $76,711+23.8% |
Source: Public Record Report a problem | ||
Public tax history
| Year | Property taxes | Tax assessment |
|---|---|---|
| 2025 | $2,383 | $89,800 |
| 2024 | $2,383 +2.2% | $89,800 |
| 2023 | $2,333 +1.7% | $89,800 |
Find assessor info on the county website
Neighborhood: 07045
Nearby schools
GreatSchools rating
- 8/10Hilldale Elementary SchoolGrades: K-5Distance: 1.6 mi
- 7/10Robert R Lazar Middle SchoolGrades: 6-8Distance: 0.4 mi
- 9/10Montville High SchoolGrades: 9-12Distance: 0.7 mi
Get a cash offer in 3 minutes
Find out how much your home could sell for in as little as 3 minutes with a no-obligation cash offer.
Estimated market value$587,500
Get a cash offer in 3 minutes
Find out how much your home could sell for in as little as 3 minutes with a no-obligation cash offer.
Estimated market value
$587,500