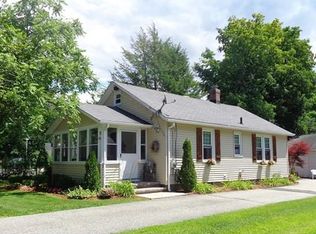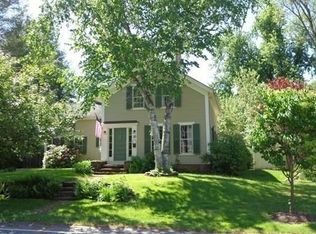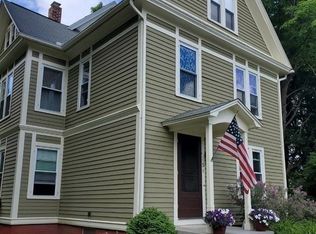Sold for $310,000
$310,000
3 Springfield St, Wilbraham, MA 01095
2beds
1,821sqft
Multi Family
Built in 1850
-- sqft lot
$348,700 Zestimate®
$170/sqft
$2,511 Estimated rent
Home value
$348,700
$331,000 - $366,000
$2,511/mo
Zestimate® history
Loading...
Owner options
Explore your selling options
What's special
2nd Floor 1 bedroom apartments corner of Main & 6 Burt Lane w 1 1/2 baths 800SF with no utilities included ( Electricity & Heat ) rented for $2,300.00 per month. The second-floor apartment at 3 Springfield Street has use of the laundry room through exterior door off the brick patio which can also be used along with the gas grill.Can easily be used as a 7 Room Single family house by installing a doorway in the common wall in the 1st floor bedroom with the 2nd floor entrance hall & stairway. Doors will also be needed to be added to the kitchen and living room.
Zillow last checked: 8 hours ago
Listing updated: October 02, 2025 at 06:40am
Listed by:
Donald Flannery 413-596-9982,
Flannery & Co. REALTORS® 413-596-9982
Bought with:
Helen Jo Trudeau
Berkshire Hathaway HomeServices Realty Professionals
Source: MLS PIN,MLS#: 73409653
Facts & features
Interior
Bedrooms & bathrooms
- Bedrooms: 2
- Bathrooms: 2
- Full bathrooms: 2
Heating
- Central, Forced Air, Electric, Natural Gas
Appliances
- Included: Range, Disposal, Microwave, Refrigerator, Washer, Dryer, Range Hood
- Laundry: Washer Hookup, Dryer Hookup, Electric Dryer Hookup
Features
- Floored Attic, Walk-Up Attic, Cathedral/Vaulted Ceilings, Crown Molding, High Speed Internet, Upgraded Cabinets, Upgraded Countertops, Bathroom With Tub, Bathroom With Tub & Shower, Remodeled, Internet Available - Broadband, Internet Available - DSL, Other, Living Room, Kitchen, Laundry Room, Office/Den
- Flooring: Wood, Tile
- Windows: Skylight(s), Storm Window(s)
- Basement: Interior Entry,Unfinished
- Number of fireplaces: 1
- Fireplace features: Wood Burning
Interior area
- Total structure area: 1,821
- Total interior livable area: 1,821 sqft
- Finished area above ground: 1,821
- Finished area below ground: 0
Property
Parking
- Total spaces: 6
- Parking features: Paved Drive, Off Street, Driveway, Paved
- Uncovered spaces: 6
Features
- Patio & porch: Porch, Deck, Deck - Wood
- Exterior features: Balcony/Deck
- Waterfront features: Lake/Pond, Beach Ownership(Public, Association)
Lot
- Size: 0.35 Acres
- Features: Level
Details
- Parcel number: M:11050 B:4 L:4499,3240085
- Zoning: R26
Construction
Type & style
- Home type: MultiFamily
- Property subtype: Multi Family
Materials
- Frame
- Foundation: Stone, Brick/Mortar, Irregular
- Roof: Shingle
Condition
- Year built: 1850
Utilities & green energy
- Electric: 220 Volts, Circuit Breakers, 200+ Amp Service
- Sewer: Private Sewer
- Water: Public
- Utilities for property: for Electric Range, for Electric Oven, for Electric Dryer, Washer Hookup
Community & neighborhood
Community
- Community features: Public Transportation, Shopping, Tennis Court(s), Golf, Medical Facility, Laundromat, Conservation Area, Highway Access, House of Worship, Private School, Public School, T-Station, University, Sidewalks
Location
- Region: Wilbraham
HOA & financial
Other financial information
- Total actual rent: 3800
Other
Other facts
- Listing terms: Lease Back
- Road surface type: Paved
Price history
| Date | Event | Price |
|---|---|---|
| 9/30/2025 | Sold | $310,000-11.4%$170/sqft |
Source: MLS PIN #73409653 Report a problem | ||
| 7/25/2025 | Listed for sale | $350,000$192/sqft |
Source: MLS PIN #73409653 Report a problem | ||
Public tax history
| Year | Property taxes | Tax assessment |
|---|---|---|
| 2025 | $4,295 +3.2% | $240,200 +6.8% |
| 2024 | $4,161 -1.5% | $224,900 -0.5% |
| 2023 | $4,226 -13.7% | $226,000 -5.4% |
Find assessor info on the county website
Neighborhood: 01095
Nearby schools
GreatSchools rating
- NAMile Tree Elementary SchoolGrades: PK-1Distance: 0.9 mi
- 5/10Wilbraham Middle SchoolGrades: 6-8Distance: 1.5 mi
- 8/10Minnechaug Regional High SchoolGrades: 9-12Distance: 1 mi
Schools provided by the listing agent
- High: Minnechaug
Source: MLS PIN. This data may not be complete. We recommend contacting the local school district to confirm school assignments for this home.

Get pre-qualified for a loan
At Zillow Home Loans, we can pre-qualify you in as little as 5 minutes with no impact to your credit score.An equal housing lender. NMLS #10287.


