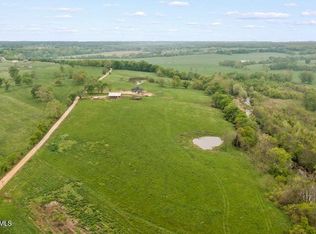Sold on 06/30/25
Price Unknown
3 Starling Rd, Olean, MO 65064
4beds
2,817sqft
Single Family Residence
Built in 1976
22 Acres Lot
$531,500 Zestimate®
$--/sqft
$1,854 Estimated rent
Home value
$531,500
Estimated sales range
Not available
$1,854/mo
Zestimate® history
Loading...
Owner options
Explore your selling options
What's special
Welcome to this one-of-a-kind, picturesque hobby farm nestled in the peaceful countryside of Olean. This 4-bedroom, 2.5-bathroom home offers 2,817 square feet of thoughtfully designed living space with an open floor plan perfect for comfortable living and entertaining. The inviting living room features a newly installed wood-burning fireplace, creating a cozy and relaxing atmosphere, while the sunroom provides serene views from every angle. The kitchen is equipped with stainless steel appliances, a bar area, and a pantry, and opens to a spacious dining room ideal for gatherings. The primary suite boasts a walk-in closet, jetted soaking tub, walk-in shower, and double vanity. The mudroom offers new windows and doors with additional storage. The basement includes a large family room, second kitchen, and ample space for entertaining.
Situated on 22 stunning acres of rolling hills, this property includes everything you need for your mini farm dream. The land is fully fenced with new Sucker Rod fencing and cross-fencing for rotational grazing or haying, along with in-ground waterers and conveniently placed water spigots for livestock. Exterior features include a newly sided 13x20 shed, a concrete parking ready for a 42-foot fifth wheel, and a newly poured 29x35 concrete and sided detached 3-car garage, offering a total of 4 garage spaces. Enjoy evenings by the stamped concrete patio with fire pit, barbecue area with gas hook-up, or take a dip in the above-ground pool with surrounding deck. A stocked pond and private well water complete the outdoor amenities. This property is a rare find and truly must be seen to appreciate all it has to offer.
Zillow last checked: 8 hours ago
Listing updated: June 30, 2025 at 04:42pm
Listed by:
Christopher J.D. Smith 573-660-1281,
Century 21 Community
Bought with:
Member Nonmls
NONMLS
Source: JCMLS,MLS#: 10070144
Facts & features
Interior
Bedrooms & bathrooms
- Bedrooms: 4
- Bathrooms: 3
- Full bathrooms: 2
- 1/2 bathrooms: 1
Primary bedroom
- Description: Walk-in closet, soaking tub, double vanity
- Level: Main
- Area: 185.64 Square Feet
- Dimensions: 13.58 x 13.67
Bedroom 2
- Level: Main
- Area: 138.03 Square Feet
- Dimensions: 11.58 x 11.92
Bedroom 3
- Level: Main
- Area: 105.59 Square Feet
- Dimensions: 9.75 x 10.83
Bedroom 4
- Level: Lower
- Area: 95.06 Square Feet
- Dimensions: 9.75 x 9.75
Dining room
- Description: Open to Kitchen & Living
- Level: Main
- Area: 146.97 Square Feet
- Dimensions: 12.33 x 11.92
Family room
- Description: w/ second kitchen area
- Level: Lower
- Area: 345.36 Square Feet
- Dimensions: 20.83 x 16.58
Kitchen
- Description: Bar area in Kitchen, Breakfast area, Pantry
- Level: Main
- Area: 377.4 Square Feet
- Dimensions: 27.75 x 13.6
Laundry
- Level: Lower
- Area: 120.97 Square Feet
- Dimensions: 10.83 x 11.17
Living room
- Description: Wood Burning Fireplace
- Level: Main
- Area: 350.63 Square Feet
- Dimensions: 21.25 x 16.5
Other
- Description: Mudroom - not heated nor incl. in sq.ft.
- Level: Main
- Area: 118.25 Square Feet
- Dimensions: 11.92 x 9.92
Sunroom
- Level: Main
- Area: 232.45 Square Feet
- Dimensions: 15.58 x 14.92
Heating
- FAPG
Cooling
- Central Air
Appliances
- Included: Dishwasher, Disposal, Microwave, Propane Tank - Owned, Refrigerator
Features
- Pantry, Walk-In Closet(s)
- Basement: Walk-Out Access,Full
- Has fireplace: Yes
- Fireplace features: Wood Burning
Interior area
- Total structure area: 2,817
- Total interior livable area: 2,817 sqft
- Finished area above ground: 0
- Finished area below ground: 796
Property
Parking
- Parking features: RV Access/Parking
- Details: Detached, Basement
Features
- Has private pool: Yes
- Pool features: Above Ground
- Fencing: Fenced
Lot
- Size: 22 Acres
Details
- Additional structures: Shed(s)
- Parcel number: 023005000000006000 & 023005000000007000
Construction
Type & style
- Home type: SingleFamily
- Architectural style: Raised Ranch
- Property subtype: Single Family Residence
Materials
- Vinyl Siding, Brick
Condition
- Year built: 1976
Community & neighborhood
Location
- Region: Olean
Price history
| Date | Event | Price |
|---|---|---|
| 6/30/2025 | Sold | -- |
Source: | ||
| 5/30/2025 | Pending sale | $550,000$195/sqft |
Source: | ||
| 4/28/2025 | Listed for sale | $550,000+35.1%$195/sqft |
Source: | ||
| 3/8/2024 | Sold | -- |
Source: | ||
| 2/13/2024 | Pending sale | $407,000$144/sqft |
Source: | ||
Public tax history
| Year | Property taxes | Tax assessment |
|---|---|---|
| 2024 | $1,072 +0.1% | $21,120 |
| 2023 | $1,072 | $21,120 -0.4% |
| 2022 | -- | $21,200 |
Find assessor info on the county website
Neighborhood: 65064
Nearby schools
GreatSchools rating
- 8/10Eldon Upper Elementary SchoolGrades: 3-5Distance: 7.7 mi
- 4/10Eldon Middle SchoolGrades: 6-8Distance: 6.7 mi
- 9/10Eldon High SchoolGrades: 9-12Distance: 7.3 mi
