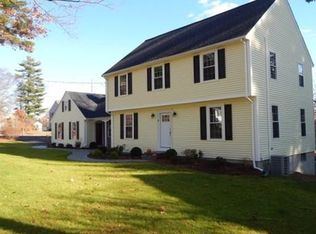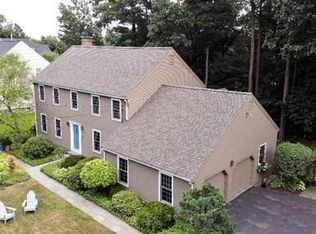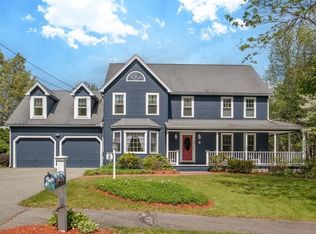Sold for $1,370,000 on 09/22/25
$1,370,000
3 Stetson Cir, Walpole, MA 02081
5beds
3,529sqft
Single Family Residence
Built in 1987
0.46 Acres Lot
$1,367,400 Zestimate®
$388/sqft
$4,667 Estimated rent
Home value
$1,367,400
$1.27M - $1.46M
$4,667/mo
Zestimate® history
Loading...
Owner options
Explore your selling options
What's special
Stunning Gut-Renovated Colonial in Premier Walpole Cul-de-Sac! - A beautifully reimagined 5-bedroom, 3.5-bath home offering over 3,500 square feet of luxurious living space in one of Walpole’s most desirable neighborhoods. Nestled in a quiet cul-de-sac, this impressive property combines classic charm with modern upgrades from top to bottom. Step inside to discover a sun-drenched, open-concept kitchen featuring high-end finishes, perfect for entertaining and everyday living. The spacious layout consists of 15 thoughtfully designed rooms, including a formal dining area, multiple living spaces, a finished basement, and a versatile home office or playroom. Retreat to the expansive primary suite, which includes a spa-like en-suite bathroom and a walk-in closet. Every detail in this home has been carefully considered, including a brand new water boiler and heating system, an upgraded 400-amp, 2-panel electrical system, an EV charger, and new garage doors for the oversized 2-car garage
Zillow last checked: 8 hours ago
Listing updated: September 23, 2025 at 07:29am
Listed by:
Aflatun Asadov 617-302-7222,
Steve Bremis Realty Group 617-828-1070,
Aflatun Asadov 617-302-7222
Bought with:
Elena Price
Coldwell Banker Realty - Westwood
Source: MLS PIN,MLS#: 73408702
Facts & features
Interior
Bedrooms & bathrooms
- Bedrooms: 5
- Bathrooms: 4
- Full bathrooms: 3
- 1/2 bathrooms: 1
Primary bedroom
- Features: Bathroom - Full, Walk-In Closet(s), Flooring - Hardwood
- Level: Second
- Area: 378.16
- Dimensions: 23.2 x 16.3
Bedroom 2
- Level: Second
- Area: 198.45
- Dimensions: 13.5 x 14.7
Bedroom 3
- Features: Attic Access
- Level: Second
- Area: 154.35
- Dimensions: 10.5 x 14.7
Bedroom 4
- Level: Second
- Area: 224.91
- Dimensions: 15.3 x 14.7
Bedroom 5
- Level: Second
- Area: 173.24
- Dimensions: 12.2 x 14.2
Primary bathroom
- Features: Yes
Bathroom 1
- Level: Second
Bathroom 2
- Level: Second
Bathroom 3
- Level: Second
Dining room
- Features: Flooring - Hardwood
- Level: First
- Area: 266.34
- Dimensions: 19.3 x 13.8
Family room
- Level: First
- Area: 179.4
- Dimensions: 13 x 13.8
Kitchen
- Features: Countertops - Stone/Granite/Solid, Kitchen Island, Breakfast Bar / Nook, Stainless Steel Appliances
- Level: First
- Area: 292.95
- Dimensions: 21.7 x 13.5
Living room
- Level: First
- Area: 282.15
- Dimensions: 20.9 x 13.5
Heating
- Central, Forced Air, Oil
Cooling
- Central Air
Appliances
- Laundry: First Floor, Electric Dryer Hookup, Washer Hookup
Features
- Walk-up Attic
- Flooring: Tile, Concrete, Hardwood
- Windows: Insulated Windows, Screens
- Basement: Partially Finished,Walk-Out Access,Interior Entry
- Number of fireplaces: 1
- Fireplace features: Living Room
Interior area
- Total structure area: 3,529
- Total interior livable area: 3,529 sqft
- Finished area above ground: 2,829
- Finished area below ground: 700
Property
Parking
- Total spaces: 6
- Parking features: Attached, Paved Drive, Off Street, Paved
- Attached garage spaces: 2
- Uncovered spaces: 4
Features
- Patio & porch: Porch, Deck
- Exterior features: Porch, Deck, Rain Gutters, Screens, Fruit Trees
Lot
- Size: 0.46 Acres
- Features: Cul-De-Sac, Wooded, Sloped
Details
- Parcel number: 247294
- Zoning: RB
Construction
Type & style
- Home type: SingleFamily
- Architectural style: Colonial
- Property subtype: Single Family Residence
- Attached to another structure: Yes
Materials
- Frame
- Foundation: Concrete Perimeter
- Roof: Shingle
Condition
- Year built: 1987
Utilities & green energy
- Electric: Circuit Breakers
- Sewer: Public Sewer
- Water: Public
- Utilities for property: for Electric Dryer, Washer Hookup
Community & neighborhood
Community
- Community features: Public Transportation, Shopping, Park, Walk/Jog Trails, Golf, Bike Path, Highway Access, House of Worship, Public School
Location
- Region: Walpole
- Subdivision: North Walpole
Other
Other facts
- Listing terms: Other (See Remarks)
- Road surface type: Paved
Price history
| Date | Event | Price |
|---|---|---|
| 9/22/2025 | Sold | $1,370,000-1.4%$388/sqft |
Source: MLS PIN #73408702 | ||
| 7/23/2025 | Listed for sale | $1,389,000+66.5%$394/sqft |
Source: MLS PIN #73408702 | ||
| 5/17/2024 | Sold | $834,300+11.3%$236/sqft |
Source: MLS PIN #73222251 | ||
| 4/17/2024 | Contingent | $749,900$212/sqft |
Source: MLS PIN #73222251 | ||
| 4/10/2024 | Listed for sale | $749,900$212/sqft |
Source: MLS PIN #73222251 | ||
Public tax history
| Year | Property taxes | Tax assessment |
|---|---|---|
| 2025 | $11,718 +3.6% | $913,300 +6.7% |
| 2024 | $11,311 +5.5% | $855,600 +10.8% |
| 2023 | $10,724 +7% | $772,100 +11.4% |
Find assessor info on the county website
Neighborhood: 02081
Nearby schools
GreatSchools rating
- 6/10Elm Street SchoolGrades: K-5Distance: 0.9 mi
- 6/10Eleanor N Johnson Middle SchoolGrades: 6-8Distance: 0.4 mi
- 7/10Walpole High SchoolGrades: 9-12Distance: 1.2 mi
Get a cash offer in 3 minutes
Find out how much your home could sell for in as little as 3 minutes with a no-obligation cash offer.
Estimated market value
$1,367,400
Get a cash offer in 3 minutes
Find out how much your home could sell for in as little as 3 minutes with a no-obligation cash offer.
Estimated market value
$1,367,400


