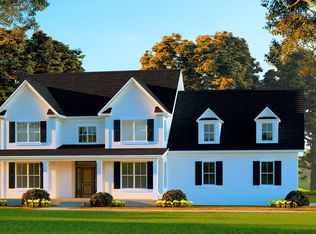Sold for $890,000
$890,000
Lot 3 Stone Ridge Crossing, Burlington, CT 06013
3beds
2,358sqft
Single Family Residence
Built in 2024
1.07 Acres Lot
$916,100 Zestimate®
$377/sqft
$3,212 Estimated rent
Home value
$916,100
$843,000 - $999,000
$3,212/mo
Zestimate® history
Loading...
Owner options
Explore your selling options
What's special
Ranch seekers - this home is for you!! It's rare to find a ranch style home that is a "to be built". Come start from the ground up and personalize your home! You will be able to enjoy outdoor living on the spacious and welcoming front porch (37' x 8'). This 2,600 square foot ranch offers an open floor plan, an in-home office, a great room with a tray ceiling, formal dining room, open kitchen with an island and pantry, a decadent master suite, four bedrooms, two full baths, a mud room, a powder room, a laundry room and a two car garage. A list of "Building Specifications", a plot plan/topography map and Covenants are available for this "Phase Two" home - in this double cul-de-sac subdivision! All of this nestled on a little more than an acre. This quiet and quaint subdivision is close to Bristol, Farmington and to all main Routes - making it easy to get to highways, shopping, dining and entertainment! It's the best of both worlds!
Zillow last checked: 8 hours ago
Listing updated: July 28, 2025 at 07:03am
Listed by:
Pia G. Ciccone 860-573-4026,
Berkshire Hathaway NE Prop. 860-677-4949
Bought with:
Jennifer Kamens, RES.0821579
Berkshire Hathaway NE Prop.
Source: Smart MLS,MLS#: 170557042
Facts & features
Interior
Bedrooms & bathrooms
- Bedrooms: 3
- Bathrooms: 3
- Full bathrooms: 2
- 1/2 bathrooms: 1
Primary bedroom
- Level: Main
- Area: 224.84 Square Feet
- Dimensions: 14.6 x 15.4
Bedroom
- Level: Main
- Area: 165.92 Square Feet
- Dimensions: 12.2 x 13.6
Bedroom
- Level: Main
- Area: 156 Square Feet
- Dimensions: 12 x 13
Primary bathroom
- Level: Main
- Area: 165.6 Square Feet
- Dimensions: 9.2 x 18
Dining room
- Level: Main
- Area: 180 Square Feet
- Dimensions: 10 x 18
Great room
- Features: Fireplace
- Level: Main
- Area: 361.8 Square Feet
- Dimensions: 18 x 20.1
Kitchen
- Features: Breakfast Bar
- Level: Main
- Area: 158.4 Square Feet
- Dimensions: 8.8 x 18
Office
- Level: Main
- Area: 89.18 Square Feet
- Dimensions: 9.1 x 9.8
Heating
- Forced Air, Propane
Cooling
- Central Air
Appliances
- Included: Allowance, Water Heater
- Laundry: Main Level, Mud Room
Features
- Entrance Foyer
- Windows: Thermopane Windows
- Basement: Full
- Attic: Access Via Hatch
- Number of fireplaces: 1
Interior area
- Total structure area: 2,358
- Total interior livable area: 2,358 sqft
- Finished area above ground: 2,358
- Finished area below ground: 0
Property
Parking
- Total spaces: 3
- Parking features: Attached
- Attached garage spaces: 3
Features
- Patio & porch: Porch
Lot
- Size: 1.07 Acres
- Features: Subdivided
Details
- Parcel number: 999999999
- Zoning: R44
Construction
Type & style
- Home type: SingleFamily
- Architectural style: Ranch
- Property subtype: Single Family Residence
Materials
- Vinyl Siding
- Foundation: Concrete Perimeter
- Roof: Asphalt
Condition
- To Be Built
- New construction: Yes
- Year built: 2024
Utilities & green energy
- Sewer: Septic Tank
- Water: Well
Green energy
- Energy efficient items: Windows
Community & neighborhood
Location
- Region: Burlington
- Subdivision: Stone Ridge Crossing
Price history
| Date | Event | Price |
|---|---|---|
| 7/25/2025 | Sold | $890,000+10.8%$377/sqft |
Source: | ||
| 5/24/2024 | Pending sale | $803,400+3.7%$341/sqft |
Source: | ||
| 1/8/2024 | Price change | $775,000+2.1%$329/sqft |
Source: | ||
| 3/24/2023 | Listed for sale | $759,000$322/sqft |
Source: | ||
Public tax history
Tax history is unavailable.
Neighborhood: 06013
Nearby schools
GreatSchools rating
- 8/10Lake Garda Elementary SchoolGrades: PK-4Distance: 0.7 mi
- 7/10Har-Bur Middle SchoolGrades: 5-8Distance: 4.3 mi
- 7/10Lewis S. Mills High SchoolGrades: 9-12Distance: 4.3 mi
Schools provided by the listing agent
- Elementary: Lake Garda
- Middle: Har-Bur
- High: Lewis Mills
Source: Smart MLS. This data may not be complete. We recommend contacting the local school district to confirm school assignments for this home.

Get pre-qualified for a loan
At Zillow Home Loans, we can pre-qualify you in as little as 5 minutes with no impact to your credit score.An equal housing lender. NMLS #10287.
