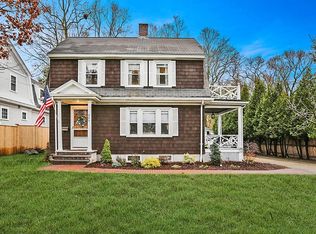Sold for $2,100,000
$2,100,000
3 Strathmore Rd, Wellesley, MA 02482
3beds
3,000sqft
Single Family Residence
Built in 2018
7,526 Square Feet Lot
$2,094,500 Zestimate®
$700/sqft
$7,688 Estimated rent
Home value
$2,094,500
$1.95M - $2.24M
$7,688/mo
Zestimate® history
Loading...
Owner options
Explore your selling options
What's special
Incredibly well built Colonial super close to all Wellelsey has to offer! Gorgeous woodwork details throughout this home. Beautiful classic kitchen with great cabinets space opens to eat- in area and family room. Family room filled with windows and stunning coffered ceiling along with gas fireplace. Dining room off of spacious foyer both with great attention to details. Mudroom with cubbies off of 2 car garage. Perfect bar nook for entertaining! Oversized main suite with walk-in closet plus spa-like bath with double sinks and large shower. 2 additional bedrooms with full bath. 2nd floor laundry room. Lower level with plush carpets and great space for playroom, media room and/or exercise. Bluestone patio and new screened room added to backyard for outdoor enjoyment. Perfect combination of quality home and ideal location! Perfectly situated close to Wellelsey shops, restaurants, conservation trails and new Hardy School playground. A must see!
Zillow last checked: 8 hours ago
Listing updated: July 21, 2025 at 11:04am
Listed by:
Melissa Dailey 617-699-3922,
Coldwell Banker Realty - Wellesley 781-237-9090
Bought with:
Jamie Grossman
MGS Group Real Estate LTD - Wellesley
Source: MLS PIN,MLS#: 73339377
Facts & features
Interior
Bedrooms & bathrooms
- Bedrooms: 3
- Bathrooms: 3
- Full bathrooms: 2
- 1/2 bathrooms: 1
Primary bedroom
- Features: Bathroom - Full, Bathroom - Double Vanity/Sink, Walk-In Closet(s), Closet/Cabinets - Custom Built
- Level: Second
- Area: 357
- Dimensions: 17 x 21
Bedroom 2
- Features: Closet
- Level: Second
- Area: 132
- Dimensions: 12 x 11
Bedroom 3
- Features: Closet
- Level: Second
- Area: 272
- Dimensions: 16 x 17
Primary bathroom
- Features: Yes
Bathroom 1
- Features: Bathroom - Half
- Level: First
Bathroom 2
- Features: Bathroom - Full, Bathroom - Tiled With Tub & Shower
- Level: Second
Dining room
- Features: Lighting - Overhead, Decorative Molding
- Level: First
- Area: 144
- Dimensions: 12 x 12
Family room
- Features: Coffered Ceiling(s), Open Floorplan
- Level: First
- Area: 289
- Dimensions: 17 x 17
Kitchen
- Features: Dining Area, Countertops - Stone/Granite/Solid, Exterior Access, Open Floorplan, Wine Chiller, Gas Stove
- Level: First
- Area: 231
- Dimensions: 21 x 11
Heating
- Forced Air, Natural Gas
Cooling
- Central Air
Appliances
- Included: Gas Water Heater, Tankless Water Heater, Range, Dishwasher, Disposal, Microwave, Refrigerator, Washer, Dryer, Wine Refrigerator, Range Hood
- Laundry: Second Floor
Features
- Play Room
- Flooring: Tile, Hardwood, Stone / Slate, Flooring - Wall to Wall Carpet
- Doors: French Doors
- Windows: Insulated Windows
- Basement: Full,Finished
- Number of fireplaces: 1
- Fireplace features: Family Room
Interior area
- Total structure area: 3,000
- Total interior livable area: 3,000 sqft
- Finished area above ground: 2,405
- Finished area below ground: 595
Property
Parking
- Total spaces: 6
- Parking features: Attached, Garage Door Opener, Off Street
- Attached garage spaces: 2
- Uncovered spaces: 4
Features
- Patio & porch: Porch - Enclosed, Patio
- Exterior features: Porch - Enclosed, Patio, Rain Gutters, Professional Landscaping
Lot
- Size: 7,526 sqft
- Features: Corner Lot
Details
- Parcel number: M:159 R:117 S:,263648
- Zoning: SR10
Construction
Type & style
- Home type: SingleFamily
- Architectural style: Colonial
- Property subtype: Single Family Residence
Materials
- Frame
- Foundation: Concrete Perimeter
- Roof: Shingle
Condition
- Year built: 2018
Utilities & green energy
- Electric: 200+ Amp Service
- Sewer: Public Sewer
- Water: Public
- Utilities for property: for Gas Range
Green energy
- Energy efficient items: Thermostat
Community & neighborhood
Security
- Security features: Security System
Community
- Community features: Public Transportation, Shopping, Walk/Jog Trails, Conservation Area, Public School
Location
- Region: Wellesley
Price history
| Date | Event | Price |
|---|---|---|
| 7/21/2025 | Sold | $2,100,000-1.6%$700/sqft |
Source: MLS PIN #73339377 Report a problem | ||
| 3/14/2025 | Price change | $2,135,000-5.1%$712/sqft |
Source: MLS PIN #73339377 Report a problem | ||
| 2/27/2025 | Listed for sale | $2,250,000+40.6%$750/sqft |
Source: MLS PIN #73339377 Report a problem | ||
| 11/29/2021 | Sold | $1,600,000-4.5%$533/sqft |
Source: MLS PIN #72877340 Report a problem | ||
| 8/13/2021 | Contingent | $1,675,000$558/sqft |
Source: MLS PIN #72877340 Report a problem | ||
Public tax history
| Year | Property taxes | Tax assessment |
|---|---|---|
| 2025 | $18,823 +4.9% | $1,831,000 +6.2% |
| 2024 | $17,947 +1.8% | $1,724,000 +11.9% |
| 2023 | $17,633 +3.3% | $1,540,000 +5.4% |
Find assessor info on the county website
Neighborhood: 02482
Nearby schools
GreatSchools rating
- 9/10John D. Hardy Elementary SchoolGrades: K-5Distance: 0.3 mi
- 8/10Wellesley Middle SchoolGrades: 6-8Distance: 0.9 mi
- 10/10Wellesley High SchoolGrades: 9-12Distance: 1.2 mi
Schools provided by the listing agent
- Elementary: Hardy
- Middle: Wms
- High: Whs
Source: MLS PIN. This data may not be complete. We recommend contacting the local school district to confirm school assignments for this home.
