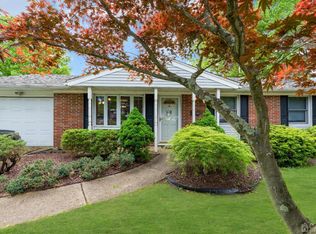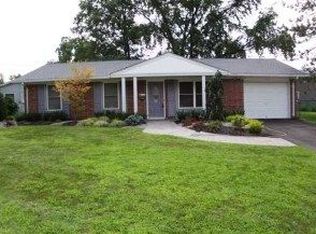Largest Kevin model/ 1594 sq ft includes large additional family room/formal living room/formal dining room/updated eat in kitchen w/granite/breakfast bar/large separate eating area/updated main and master baths/1 car garage/ private fenced yard w/ pool & deck/patio/landscaped/quiet almost private street. NYC bus close by
This property is off market, which means it's not currently listed for sale or rent on Zillow. This may be different from what's available on other websites or public sources.

