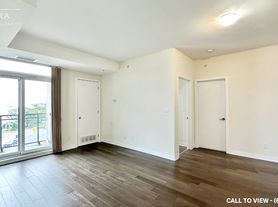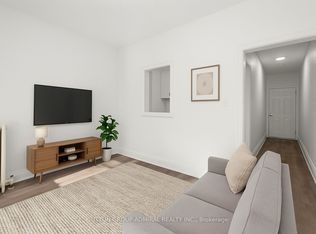Welcome to 3 Summer Drive Main Level! This beautifully maintained 3 bedroom, 1 bathroom rental offers 895 sq ft of bright, functional living space in one of Scarborough's most accessible and desirable neighborhoods. Located on a quiet, tree-lined street, this main floor unit is ideal for working professionals, international students, or newcomers seeking a clean, comfortable, and convenient place to call home. Step inside to find sun-filled rooms, a modern open-concept layout, and a welcoming atmosphere perfect for small families or roommates. The unit features a spacious living area, full kitchen, and ample storage throughout. All 3 bedrooms are generously sized with large windows and closet space, making it ideal for flexible living arrangements or work-from-home setups. The property also comes with 3 dedicated parking spots, a rare find in the area. Please note: basement is not included; this is a main-level-only rental with private entry and full main-floor privacy. Located just steps from public transit, commuting is a breeze. You're minutes from Centennial College Ashtonbee Campus, Costco, grocery stores, gas stations, and a wide range of amenities. With easy access to TTC routes, GO Transit, and major highways, the location offers unbeatable convenience whether you're heading downtown or staying local. Long-term lease preferred. This one wont last, book your showing today and step into a space that truly feels like home! Monthly Rent + Utilities.
House for rent
C$2,500/mo
3 Summer Dr, Toronto, ON M1K 3C9
3beds
Price may not include required fees and charges.
Singlefamily
Available now
-- Pets
Air conditioner, central air
Common area laundry
2 Parking spaces parking
Natural gas, forced air, fireplace
What's special
Tree-lined streetSun-filled roomsModern open-concept layoutFull kitchenAmple storageLarge windowsCloset space
- 52 days
- on Zillow |
- -- |
- -- |
Travel times
Looking to buy when your lease ends?
Consider a first-time homebuyer savings account designed to grow your down payment with up to a 6% match & 3.83% APY.
Facts & features
Interior
Bedrooms & bathrooms
- Bedrooms: 3
- Bathrooms: 1
- Full bathrooms: 1
Heating
- Natural Gas, Forced Air, Fireplace
Cooling
- Air Conditioner, Central Air
Appliances
- Included: Dryer, Washer
- Laundry: Common Area, In Basement, In Unit, Laundry Room, Shared
Features
- Primary Bedroom - Main Floor, Storage
- Has fireplace: Yes
Property
Parking
- Total spaces: 2
- Details: Contact manager
Features
- Exterior features: Contact manager
Construction
Type & style
- Home type: SingleFamily
- Architectural style: Bungalow
- Property subtype: SingleFamily
Materials
- Roof: Asphalt
Community & HOA
Location
- Region: Toronto
Financial & listing details
- Lease term: Contact For Details
Price history
Price history is unavailable.

