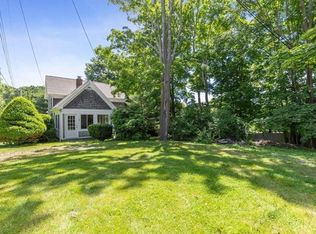Sold for $653,000
$653,000
3 Tarrs Rd, Gloucester, MA 01930
3beds
1,764sqft
Single Family Residence
Built in 1958
10,057 Square Feet Lot
$669,000 Zestimate®
$370/sqft
$3,143 Estimated rent
Home value
$669,000
$602,000 - $743,000
$3,143/mo
Zestimate® history
Loading...
Owner options
Explore your selling options
What's special
Wonderful three bedroom colonial on a dead end road in Gloucester, off of Eastern Ave. Remarkably close to beaches, the conveniences of restaurants, Rockport, highway access, and stores. You are welcomed into the first floor by a sunny eat in kitchen, spacious dining room with gleaming hardwood, front to back living room with wood stove, with the same gleaming hardwood, and french door access to a wonderful private deck, oversized half bath. The second floor has four spacious rooms, a main bedroom with two closets, one is a walk in, and a large second floor full bath. Finished basement, wonderful yard, oversized paved driveway, this one won't last! Come and make this home into what you have been dreaming of!
Zillow last checked: 8 hours ago
Listing updated: October 09, 2024 at 12:19pm
Listed by:
Heather Klosowski 978-914-2300,
Heather Klosowski Real Estate 978-914-2300,
Heather Klosowski 978-914-2300
Bought with:
Julia Virden
J. Barrett & Company
Source: MLS PIN,MLS#: 73280026
Facts & features
Interior
Bedrooms & bathrooms
- Bedrooms: 3
- Bathrooms: 2
- Full bathrooms: 1
- 1/2 bathrooms: 1
- Main level bathrooms: 1
Primary bedroom
- Features: Ceiling Fan(s), Walk-In Closet(s), Closet, Flooring - Wall to Wall Carpet
- Level: Second
Bedroom 2
- Features: Ceiling Fan(s), Closet, Flooring - Wall to Wall Carpet
- Level: Second
Bedroom 3
- Features: Ceiling Fan(s), Closet, Flooring - Stone/Ceramic Tile
- Level: Second
Bathroom 1
- Features: Bathroom - Half, Closet, Flooring - Vinyl
- Level: Main,First
Bathroom 2
- Features: Bathroom - Full, Bathroom - With Tub & Shower, Ceiling Fan(s), Flooring - Vinyl
- Level: Second
Dining room
- Features: Ceiling Fan(s), Flooring - Hardwood, Exterior Access, Open Floorplan, Lighting - Overhead
- Level: Main,First
Kitchen
- Features: Flooring - Vinyl, Window(s) - Picture, Dining Area, Deck - Exterior, Exterior Access, Lighting - Overhead
- Level: Main,First
Living room
- Features: Wood / Coal / Pellet Stove, Ceiling Fan(s), Flooring - Hardwood, Deck - Exterior, Exterior Access, Open Floorplan, Lighting - Overhead
- Level: Main,First
Heating
- Oil, Electric
Cooling
- Window Unit(s)
Appliances
- Included: Electric Water Heater, Dishwasher, Washer, Dryer, Plumbed For Ice Maker
- Laundry: In Basement, Electric Dryer Hookup, Washer Hookup
Features
- Ceiling Fan(s), Bonus Room, Internet Available - Unknown
- Flooring: Carpet, Hardwood, Vinyl / VCT, Flooring - Wall to Wall Carpet
- Doors: Insulated Doors
- Windows: Insulated Windows
- Basement: Full,Finished,Interior Entry,Bulkhead
- Has fireplace: No
Interior area
- Total structure area: 1,764
- Total interior livable area: 1,764 sqft
Property
Parking
- Total spaces: 4
- Parking features: Off Street, Paved
- Uncovered spaces: 4
Features
- Patio & porch: Deck - Wood
- Exterior features: Deck - Wood, Rain Gutters, Storage
- Waterfront features: Harbor, Ocean, 1 to 2 Mile To Beach
Lot
- Size: 10,057 sqft
- Features: Level
Details
- Parcel number: M:0161 B:0006 L:0000,1901546
- Zoning: R-10
Construction
Type & style
- Home type: SingleFamily
- Architectural style: Colonial
- Property subtype: Single Family Residence
Materials
- Frame
- Foundation: Concrete Perimeter
- Roof: Shingle
Condition
- Year built: 1958
Utilities & green energy
- Electric: Circuit Breakers, 200+ Amp Service
- Sewer: Private Sewer
- Water: Public
- Utilities for property: for Electric Oven, for Electric Dryer, Washer Hookup, Icemaker Connection
Green energy
- Energy efficient items: Thermostat
Community & neighborhood
Community
- Community features: Public Transportation, Shopping, Pool, Tennis Court(s), Park, Walk/Jog Trails, Stable(s), Golf, Medical Facility, Laundromat, Bike Path, Conservation Area, Highway Access, House of Worship, Marina, Private School, Public School, T-Station, University, Other
Location
- Region: Gloucester
Other
Other facts
- Listing terms: Contract
- Road surface type: Unimproved
Price history
| Date | Event | Price |
|---|---|---|
| 9/25/2024 | Sold | $653,000+8.8%$370/sqft |
Source: MLS PIN #73280026 Report a problem | ||
| 8/28/2024 | Contingent | $599,999$340/sqft |
Source: MLS PIN #73280026 Report a problem | ||
| 8/21/2024 | Listed for sale | $599,999$340/sqft |
Source: MLS PIN #73280026 Report a problem | ||
Public tax history
| Year | Property taxes | Tax assessment |
|---|---|---|
| 2025 | $5,500 | $565,300 |
| 2024 | $5,500 +4.6% | $565,300 +13.9% |
| 2023 | $5,257 | $496,400 |
Find assessor info on the county website
Neighborhood: 01930
Nearby schools
GreatSchools rating
- 3/10Ralph B O'Maley Innovation Middle SchoolGrades: 6-8Distance: 1.8 mi
- 4/10Gloucester High SchoolGrades: 9-12Distance: 2.3 mi
Schools provided by the listing agent
- Elementary: Beeman
- Middle: O'maley
- High: Gloucester
Source: MLS PIN. This data may not be complete. We recommend contacting the local school district to confirm school assignments for this home.
Get a cash offer in 3 minutes
Find out how much your home could sell for in as little as 3 minutes with a no-obligation cash offer.
Estimated market value$669,000
Get a cash offer in 3 minutes
Find out how much your home could sell for in as little as 3 minutes with a no-obligation cash offer.
Estimated market value
$669,000
