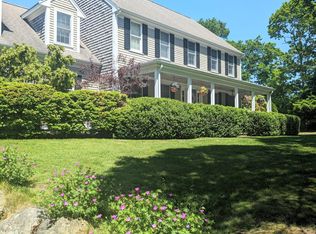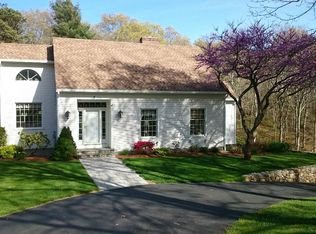High Atop Telegraph Hill- Your private Oasis- Lovely Colonial Home offers Comfortable Living Space- Open Kitchen-Living room -Center Island Kitchen-, Granite Counters, Stainless steel appliances, Fireplace in Living room with cathedral ceiling & balcony above, Sliders to deck & patio leading to beautiful back yard & Heated in ground pool .Professionally Landscaped- Stone walls & plantings-- Master Bedroom on first floor, 2 additional bedrooms on 2nd floor and a Library Loft . Lower Level has large Family or Game room , 2 Car Garage under. quiet & private yet close to all Sandwich has to offer-Historic Center, Beaches, Marina This well maintained home is move in ready-nothing to do but enjoy-make every day a holiday.
This property is off market, which means it's not currently listed for sale or rent on Zillow. This may be different from what's available on other websites or public sources.

