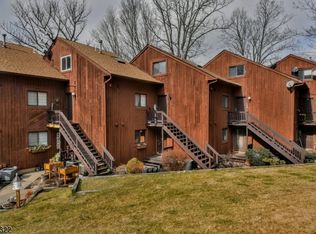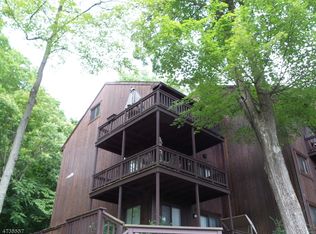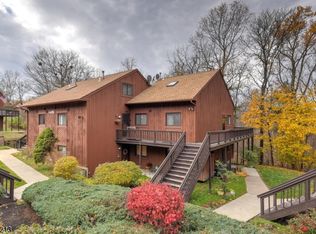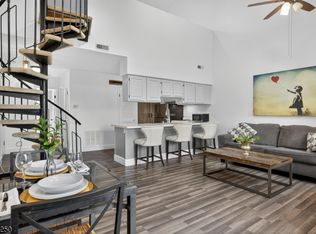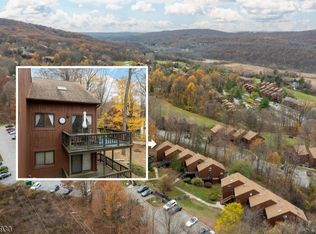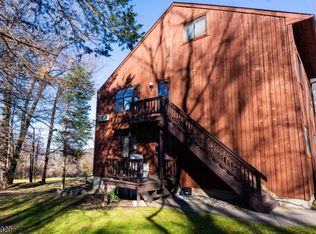Welcome to this beautifully updated 2-bedroom, 1-bath condo offering a perfect blend of contemporary style and peaceful surroundings. Step inside to find an open-concept living space featuring stylish light fixtures, recessed lighting, and a sleek spiral staircase that adds a modern architectural touch.The kitchen boasts updated cabinetry, a spacious peninsula with bar seating, and a clean white tile backsplash. Pendant lights illuminate the space, making it ideal for both cooking and entertaining.Enjoy morning coffee or evening sunsets from your private balcony, which offers breathtaking views of lush greenery and rolling hills a true retreat from the hustle and bustle.Additional features include luxury vinyl flooring, large windows that invite natural light, and easy access to the outdoors via sliding glass doors.Whether you're looking for a serene primary residence or a weekend getaway, this condo delivers style, comfort, and nature in one inviting package.
Active
$239,999
3 Telemark Dr #10, Vernon Twp., NJ 07462
2beds
--sqft
Est.:
Townhouse
Built in 1985
435.6 Square Feet Lot
$-- Zestimate®
$--/sqft
$365/mo HOA
What's special
Stylish light fixturesPrivate balconyRecessed lightingSleek spiral staircaseUpdated cabinetryClean white tile backsplashOpen-concept living space
- 1 day |
- 88 |
- 3 |
Zillow last checked: 19 hours ago
Listing updated: December 09, 2025 at 04:51am
Listed by:
Peter Kontrafouris 973-318-1484,
Exp Realty, Llc
Source: GSMLS,MLS#: 4001029
Tour with a local agent
Facts & features
Interior
Bedrooms & bathrooms
- Bedrooms: 2
- Bathrooms: 1
- Full bathrooms: 1
Bedroom 1
- Level: First
- Area: 120
- Dimensions: 10 x 12
Bedroom 2
- Level: First
- Area: 255
- Dimensions: 15 x 17
Dining room
- Features: Living/Dining Combo
Kitchen
- Features: Breakfast Bar, Galley Type
- Level: First
- Area: 153
- Dimensions: 9 x 17
Living room
- Level: First
- Area: 196
- Dimensions: 14 x 14
Heating
- Forced Air, Electric, Natural Gas
Cooling
- Central Air
Appliances
- Included: Dishwasher, Dryer, Range/Oven-Gas, Refrigerator, Washer, Gas Water Heater
Features
- Flooring: Tile
- Basement: None
- Has fireplace: No
- Common walls with other units/homes: End Unit,Townhouse-End Unit
Property
Parking
- Total spaces: 2
- Parking features: Parking Lot-Shared
- Uncovered spaces: 2
Features
- Levels: Multi Floor Unit,One
- Stories: 1
- Pool features: Outdoor Pool
Lot
- Size: 435.6 Square Feet
Details
- Parcel number: 2822005270000005600000
Construction
Type & style
- Home type: Townhouse
- Property subtype: Townhouse
- Attached to another structure: Yes
Materials
- Vertical Siding, Wood Siding
- Roof: Asphalt Shingle
Condition
- Year built: 1985
- Major remodel year: 2021
Utilities & green energy
- Gas: Gas-Natural
- Sewer: Public Sewer
- Water: Public
- Utilities for property: Underground Utilities, Electricity Connected, Natural Gas Connected
Community & HOA
Community
- Features: Playground
- Subdivision: Great Gorge Village
HOA
- Has HOA: Yes
- Services included: Maintenance-Common Area
- HOA fee: $365 monthly
Location
- Region: Vernon
Financial & listing details
- Tax assessed value: $208,700
- Annual tax amount: $4,191
- Date on market: 12/9/2025
- Ownership type: Fee Simple
- Electric utility on property: Yes
Estimated market value
Not available
Estimated sales range
Not available
Not available
Price history
Price history
| Date | Event | Price |
|---|---|---|
| 12/9/2025 | Listed for sale | $239,999 |
Source: | ||
| 12/8/2025 | Listing removed | $239,999 |
Source: | ||
| 9/9/2025 | Pending sale | $239,999 |
Source: | ||
| 8/29/2025 | Price change | $239,999-4% |
Source: | ||
| 8/11/2025 | Price change | $249,900-10.7% |
Source: | ||
Public tax history
Public tax history
| Year | Property taxes | Tax assessment |
|---|---|---|
| 2025 | $5,094 +21.5% | $208,700 +21.5% |
| 2024 | $4,191 +3.9% | $171,700 +10.3% |
| 2023 | $4,035 +12.1% | $155,600 +21.8% |
Find assessor info on the county website
BuyAbility℠ payment
Est. payment
$2,038/mo
Principal & interest
$1151
Property taxes
$438
Other costs
$449
Climate risks
Neighborhood: Vernon Center
Nearby schools
GreatSchools rating
- NACedar Mountain SchoolGrades: K-1Distance: 2.5 mi
- 5/10Glen Meadow Middle SchoolGrades: 6-8Distance: 2.3 mi
- 7/10Vernon Twp High SchoolGrades: 9-12Distance: 4.6 mi
- Loading
- Loading
