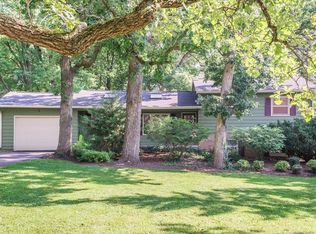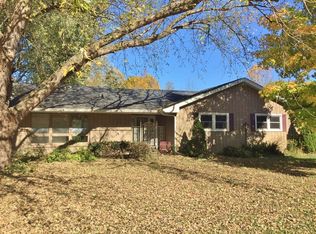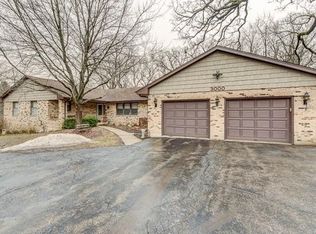Closed
$315,000
3 Timber Trl, Dekalb, IL 60115
4beds
2,392sqft
Single Family Residence
Built in 1965
0.61 Acres Lot
$321,300 Zestimate®
$132/sqft
$2,658 Estimated rent
Home value
$321,300
$251,000 - $411,000
$2,658/mo
Zestimate® history
Loading...
Owner options
Explore your selling options
What's special
Spacious Riverview Ranch Retreat with Prime Access and Exceptional Comfort! Welcome to this expansive 2,392 sq ft ranch-style home, offering remarkable space, character, and value. Nestled on a private .61-acre lot that backs to a scenic river, this secluded property provides an ideal blend of privacy, natural beauty, and convenience. The main level features custom woodwork throughout, a huge kitchen and dining area with panoramic windows overlooking the backyard and river, and four charming fireplaces that add warmth and character. The spacious master suite includes dual zoned furnaces, double closets, a private office, and multiple decks-perfect for morning coffee or evening relaxation. The finished 2,000 sq ft basement offers incredible versatility, with multiple offices, a game area, bar, recreation area, and abundant storage complete with built-in shelves and a workbench-ideal for work, play, or hobbies. Additional highlights include: Oversized, heated 2-1/2-car garage, Mature trees and thoughtfully landscaped grounds, Laundry room on the main level, located off the kitchen with a large walk-in pantry, 80-Gallon Water Heater, Large Deck off the kitchen that includes storage, The home is located on a quiet cul-de-sac near hiking trails, has shared well and private septic system. The home does require some roof and chimney repairs, and is priced accordingly-offering savvy buyers a fantastic opportunity to invest in a unique, spacious property with endless potential. Enjoy peace, privacy, and nature right in your backyard with beautiful views from multiple decks. Schedule your showing today!
Zillow last checked: 8 hours ago
Listing updated: August 18, 2025 at 08:50am
Listing courtesy of:
Melissa Mobile 815-501-4011,
Hometown Realty Group
Bought with:
Kristina Jarczyk
Remax Future
Source: MRED as distributed by MLS GRID,MLS#: 12376903
Facts & features
Interior
Bedrooms & bathrooms
- Bedrooms: 4
- Bathrooms: 3
- Full bathrooms: 2
- 1/2 bathrooms: 1
Primary bedroom
- Features: Flooring (Hardwood), Bathroom (Full)
- Level: Main
- Area: 375 Square Feet
- Dimensions: 25X15
Bedroom 2
- Features: Flooring (Hardwood)
- Level: Main
- Area: 120 Square Feet
- Dimensions: 12X10
Bedroom 3
- Features: Flooring (Carpet)
- Level: Main
- Area: 140 Square Feet
- Dimensions: 14X10
Bedroom 4
- Features: Flooring (Carpet)
- Level: Main
- Area: 156 Square Feet
- Dimensions: 13X12
Dining room
- Features: Flooring (Hardwood)
- Level: Main
- Area: 221 Square Feet
- Dimensions: 17X13
Eating area
- Features: Flooring (Hardwood)
- Level: Main
- Area: 154 Square Feet
- Dimensions: 14X11
Family room
- Features: Flooring (Hardwood)
- Level: Main
- Area: 462 Square Feet
- Dimensions: 21X22
Game room
- Features: Flooring (Ceramic Tile)
- Level: Basement
- Area: 325 Square Feet
- Dimensions: 13X25
Kitchen
- Features: Kitchen (Eating Area-Table Space, Island), Flooring (Hardwood)
- Level: Main
- Area: 182 Square Feet
- Dimensions: 14X13
Laundry
- Features: Flooring (Ceramic Tile)
- Level: Main
- Area: 96 Square Feet
- Dimensions: 6X16
Living room
- Features: Flooring (Other)
- Level: Main
- Area: 308 Square Feet
- Dimensions: 14X22
Office
- Level: Basement
- Area: 169 Square Feet
- Dimensions: 13X13
Pantry
- Features: Flooring (Ceramic Tile)
- Level: Main
- Area: 40 Square Feet
- Dimensions: 8X5
Recreation room
- Features: Flooring (Ceramic Tile)
- Level: Basement
- Area: 247 Square Feet
- Dimensions: 13X19
Other
- Level: Basement
- Area: 200 Square Feet
- Dimensions: 10X20
Other
- Features: Flooring (Other)
- Level: Basement
- Area: 195 Square Feet
- Dimensions: 13X15
Heating
- Natural Gas
Cooling
- Central Air
Appliances
- Included: Microwave, Dishwasher, Refrigerator, Cooktop, Oven
- Laundry: Main Level, Sink
Features
- Wet Bar, 1st Floor Bedroom, 1st Floor Full Bath, Built-in Features, Walk-In Closet(s), Bookcases, Special Millwork, Pantry, Workshop
- Flooring: Hardwood, Carpet, Wood
- Windows: Screens
- Basement: Finished,Full
- Number of fireplaces: 4
- Fireplace features: Wood Burning, Gas Log, Gas Starter, Family Room, Master Bedroom, Basement, Kitchen
Interior area
- Total structure area: 4,597
- Total interior livable area: 2,392 sqft
Property
Parking
- Total spaces: 2
- Parking features: Garage Door Opener, Heated Garage, On Site, Garage Owned, Attached, Garage
- Attached garage spaces: 2
- Has uncovered spaces: Yes
Accessibility
- Accessibility features: No Disability Access
Features
- Stories: 1
- Patio & porch: Deck
- Exterior features: Fire Pit
- Has view: Yes
- View description: Water, Back of Property
- Water view: Water,Back of Property
- Waterfront features: River Front
Lot
- Size: 0.61 Acres
- Dimensions: 14.22 X 89 X 248.30 X 108.60 X 285
- Features: Cul-De-Sac, Wooded, Mature Trees, Views
Details
- Parcel number: 0811201004
- Special conditions: None
- Other equipment: Water-Softener Owned, TV-Cable, Ceiling Fan(s), Sump Pump
Construction
Type & style
- Home type: SingleFamily
- Architectural style: Ranch
- Property subtype: Single Family Residence
Materials
- Cedar
Condition
- New construction: No
- Year built: 1965
Utilities & green energy
- Sewer: Septic Tank
- Water: Shared Well
Community & neighborhood
Security
- Security features: Carbon Monoxide Detector(s)
Community
- Community features: Clubhouse, Pool, Water Rights, Curbs, Sidewalks, Street Lights, Street Paved
Location
- Region: Dekalb
Other
Other facts
- Has irrigation water rights: Yes
- Listing terms: FHA
- Ownership: Fee Simple
Price history
| Date | Event | Price |
|---|---|---|
| 8/8/2025 | Sold | $315,000-4.5%$132/sqft |
Source: | ||
| 6/30/2025 | Contingent | $329,900$138/sqft |
Source: | ||
| 6/19/2025 | Price change | $329,900-2.9%$138/sqft |
Source: | ||
| 5/30/2025 | Listed for sale | $339,900$142/sqft |
Source: | ||
Public tax history
| Year | Property taxes | Tax assessment |
|---|---|---|
| 2024 | $6,980 -0.7% | $103,695 +14.7% |
| 2023 | $7,032 +2.4% | $90,413 +9.5% |
| 2022 | $6,868 -3.2% | $82,547 +6.6% |
Find assessor info on the county website
Neighborhood: 60115
Nearby schools
GreatSchools rating
- 1/10Gwendolyn Brooks Elementary SchoolGrades: K-5Distance: 0.7 mi
- 2/10Clinton Rosette Middle SchoolGrades: 6-8Distance: 1.8 mi
- 3/10De Kalb High SchoolGrades: 9-12Distance: 1.1 mi
Schools provided by the listing agent
- District: 428
Source: MRED as distributed by MLS GRID. This data may not be complete. We recommend contacting the local school district to confirm school assignments for this home.

Get pre-qualified for a loan
At Zillow Home Loans, we can pre-qualify you in as little as 5 minutes with no impact to your credit score.An equal housing lender. NMLS #10287.


