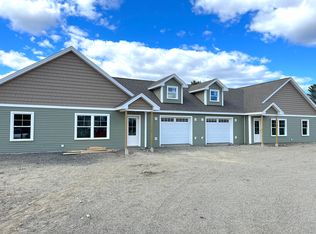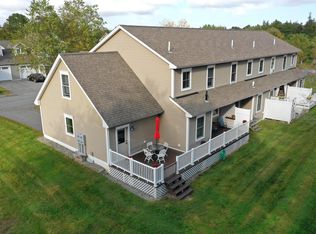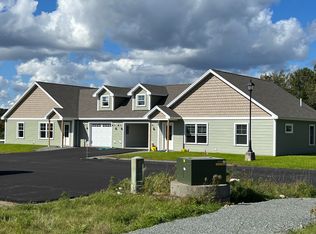Closed
$465,000
3 Tinker Meadow Way #A, Ellsworth, ME 04605
4beds
2,136sqft
Condominium
Built in 2008
-- sqft lot
$471,700 Zestimate®
$218/sqft
$2,757 Estimated rent
Home value
$471,700
Estimated sales range
Not available
$2,757/mo
Zestimate® history
Loading...
Owner options
Explore your selling options
What's special
Carefree Condominium Living just minutes from Downtown Ellsworth
Excellent opportunity to enjoy low-maintenance living just minutes from downtown Ellsworth and all it offers! This well-maintained condo, built in 2008, still looks brand new thanks to limited use by previous owners. Located on a quiet dead-end street, the property offers access to over 2,100 feet of private community waterfront along the scenic Union River, as well as trails leading to the Indian Point Preserve, managed by the Frenchman Bay Conservancy.
This spacious 4-bedroom, 2.5-bath condo includes a 1-car garage with direct access to the living area. The first-floor primary suite shares a double-sided gas fireplace with the living area and a large bath with double sinks and walk-in closet. Upstairs, you'll find three sizable bedrooms and a full bath, perfect for family, guests, or office space.
The open-concept main living area is warm and inviting, featuring a fireplace, patio access, and a custom kitchen equipped with KitchenAid appliances, Bosch dishwasher, garbage disposal, striking black granite counters, and a stainless-steel single bowl sink.
Enjoy efficient heating and cooling with five heat pumps providing year-round comfort in every room. First-floor radiant heat and upstairs baseboard heat as an optional secondary heating source. Additional highlights include an open front porch, community-maintained grounds, and the convenience of being offered fully furnished. And to top it off, this condo comes with an American Home Shield Home Warranty.
Experience the perfect blend of peaceful riverfront living and easy access to shops, dining, and services in the heart of Ellsworth, and of course, it's the gateway to Bar Harbor! Easy to show, call for a private showing today!
Zillow last checked: 8 hours ago
Listing updated: September 26, 2025 at 07:35am
Listed by:
NextHome Experience
Bought with:
Better Homes & Gardens Real Estate/The Masiello Group
Source: Maine Listings,MLS#: 1634521
Facts & features
Interior
Bedrooms & bathrooms
- Bedrooms: 4
- Bathrooms: 3
- Full bathrooms: 2
- 1/2 bathrooms: 1
Primary bedroom
- Features: Full Bath, Gas Fireplace, Walk-In Closet(s)
- Level: First
- Area: 175595 Square Feet
- Dimensions: 145 x 1211
Bedroom 2
- Features: Walk-In Closet(s)
- Level: Second
- Area: 238920 Square Feet
- Dimensions: 1810 x 132
Bedroom 3
- Features: Walk-In Closet(s)
- Level: Second
- Area: 13552 Square Feet
- Dimensions: 112 x 121
Bonus room
- Features: Above Garage, Vaulted Ceiling(s)
- Level: Second
- Area: 32234 Square Feet
- Dimensions: 142 x 227
Dining room
- Features: Gas Fireplace
- Level: First
- Area: 10318 Square Feet
- Dimensions: 154 x 67
Kitchen
- Level: First
- Area: 22796 Square Feet
- Dimensions: 139 x 164
Laundry
- Features: Utility Sink
- Level: First
- Area: 47012 Square Feet
- Dimensions: 92 x 511
Living room
- Level: First
- Area: 23688 Square Feet
- Dimensions: 168 x 141
Heating
- Baseboard, Heat Pump, Hot Water, Zoned, Radiant
Cooling
- Heat Pump
Appliances
- Included: Dishwasher, Dryer, Microwave, Electric Range, Refrigerator, Washer, Tankless Water Heater
- Laundry: Sink
Features
- 1st Floor Primary Bedroom w/Bath, One-Floor Living, Shower, Storage, Walk-In Closet(s), Primary Bedroom w/Bath
- Flooring: Carpet, Tile
- Doors: Storm Door(s)
- Windows: Double Pane Windows
- Number of fireplaces: 1
- Furnished: Yes
Interior area
- Total structure area: 2,136
- Total interior livable area: 2,136 sqft
- Finished area above ground: 2,136
- Finished area below ground: 0
Property
Parking
- Total spaces: 1
- Parking features: Paved, 1 - 4 Spaces, Garage Door Opener, Heated Garage
- Attached garage spaces: 1
Features
- Patio & porch: Patio, Porch
- Body of water: Union River
- Frontage length: Waterfrontage: 2160,Waterfrontage Shared: 2160
Lot
- Size: 6,098 sqft
- Features: Near Shopping, Near Town, Level, Open Lot
Details
- Zoning: Neighborhood
- Other equipment: Internet Access Available
Construction
Type & style
- Home type: Condo
- Architectural style: Contemporary,Other
- Property subtype: Condominium
Materials
- Wood Frame, Shingle Siding
- Foundation: Slab
- Roof: Pitched,Shingle
Condition
- Year built: 2008
Details
- Warranty included: Yes
Utilities & green energy
- Electric: Circuit Breakers
- Sewer: Public Sewer
- Water: Public
- Utilities for property: Utilities On
Community & neighborhood
Community
- Community features: Clubhouse
Location
- Region: Ellsworth
HOA & financial
HOA
- Has HOA: Yes
- HOA fee: $283 monthly
Other
Other facts
- Road surface type: Paved
Price history
| Date | Event | Price |
|---|---|---|
| 9/25/2025 | Sold | $465,000$218/sqft |
Source: | ||
| 9/25/2025 | Pending sale | $465,000$218/sqft |
Source: | ||
| 8/19/2025 | Contingent | $465,000$218/sqft |
Source: | ||
| 8/18/2025 | Pending sale | $465,000$218/sqft |
Source: | ||
| 8/16/2025 | Listed for sale | $465,000+20.8%$218/sqft |
Source: | ||
Public tax history
Tax history is unavailable.
Neighborhood: 04605
Nearby schools
GreatSchools rating
- 6/10Ellsworth Elementary-Middle SchoolGrades: PK-8Distance: 1.6 mi
- 6/10Ellsworth High SchoolGrades: 9-12Distance: 2 mi

Get pre-qualified for a loan
At Zillow Home Loans, we can pre-qualify you in as little as 5 minutes with no impact to your credit score.An equal housing lender. NMLS #10287.


