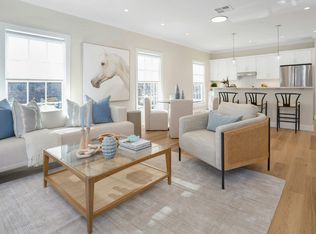This charming, spacious home has been newly renovated and offers a mesmerizing view of nature, abundant natural light, and 16-foot ceilings on main floor with numerous windows. Nestled on a serene 0.57-acre wooded lot, this unique property is a nature lover's dream, located on a private road in the Brookside area of Norwalk. The home is completely renovation with closed permits and architectural revisions. The first floor includes a modern, newly renovated kitchen with stainless steel appliances, elegant granite countertops, and a beautiful tile backsplash. It also has two bedrooms, one half bathroom. Additionally, there is a washer and dryer conveniently located on the main level. The lower level boasts large windows that provide stunning views and includes an additional bedroom and one full bathroom. The home has refinished hardwood floors throughout, complementing the natural light that fills every room. Outside, the backyard invites outdoor gatherings with a fire pit, and the property features beautiful boulder walls that enhance its charm and value. There is also a one-car garage. This residence has everything needed for modern living while ensuring a peaceful environment. Features a spiral staircase on the main floor leading to the lower level, which can be easily replaced or removed, converting the lower space into an in-law suite. Possible option to purchase
House for rent
$5,000/mo
3 Topping Ln, Norwalk, CT 06854
3beds
1,342sqft
Price may not include required fees and charges.
Singlefamily
Available now
Cats, dogs OK
Window unit
In unit laundry
1 Attached garage space parking
Oil, forced air, fireplace
What's special
Mesmerizing view of natureAbundant natural lightSpiral staircaseBeautiful boulder wallsBeautiful tile backsplashModern newly renovated kitchenElegant granite countertops
- 8 days
- on Zillow |
- -- |
- -- |
Travel times
Add up to $600/yr to your down payment
Consider a first-time homebuyer savings account designed to grow your down payment with up to a 6% match & 4.15% APY.
Facts & features
Interior
Bedrooms & bathrooms
- Bedrooms: 3
- Bathrooms: 3
- Full bathrooms: 2
- 1/2 bathrooms: 1
Heating
- Oil, Forced Air, Fireplace
Cooling
- Window Unit
Appliances
- Included: Dishwasher, Dryer, Microwave, Range, Refrigerator, Washer
- Laundry: In Unit
Features
- Has basement: Yes
- Has fireplace: Yes
- Furnished: Yes
Interior area
- Total interior livable area: 1,342 sqft
Property
Parking
- Total spaces: 1
- Parking features: Attached, Covered
- Has attached garage: Yes
- Details: Contact manager
Features
- Exterior features: Architecture Style: Cape Cod, Attached, Heating system: Forced Air, Heating: Oil, Level, Lot Features: Level
Details
- Parcel number: NORWM5B78L27
Construction
Type & style
- Home type: SingleFamily
- Architectural style: CapeCod
- Property subtype: SingleFamily
Condition
- Year built: 1943
Community & HOA
Location
- Region: Norwalk
Financial & listing details
- Lease term: 12 Months,Month To Month
Price history
| Date | Event | Price |
|---|---|---|
| 8/8/2025 | Price change | $5,000+4.2%$4/sqft |
Source: Smart MLS #24117527 | ||
| 8/6/2025 | Listed for rent | $4,800+220%$4/sqft |
Source: Smart MLS #24117527 | ||
| 7/15/2025 | Listing removed | $799,999$596/sqft |
Source: | ||
| 6/16/2025 | Price change | $799,999-5.9%$596/sqft |
Source: | ||
| 5/15/2025 | Listed for sale | $850,000+161.5%$633/sqft |
Source: | ||
![[object Object]](https://photos.zillowstatic.com/fp/9d8f2323b2bb91aa7530bfc47b9617b5-p_i.jpg)
