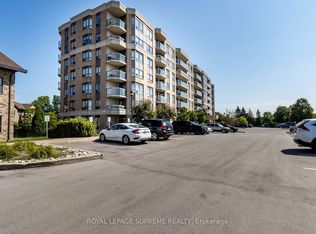stunning 4-Bedroom Detached Home for Lease - only 3 Years Old! Located in the highly sought-after Financial Dr. area, this beautifully maintained home boasts an open-concept layout with a gas fireplace on the main floor. Enjoy hardwood flooring throughout the main level and upper hallway, 9-ft ceilings on the main floor, and a bright, sun-filled interior. The gourmet kitchen is fully upgraded with high-end stainless steel appliances, quartz countertops, an undermount sink, a large center island, and modern cabinetry - perfect for cooking and entertaining. Upstairs features 4 spacious bedrooms and 2 well-appointed bathrooms, including a luxurious primary suite with a walk-in closet, dual sinks, and a glass shower. Conveniently located near schools, parks, shopping, public transit, and major highways - this is a perfect lease opportunity in a family-friendly neighbourhood!
IDX information is provided exclusively for consumers' personal, non-commercial use, that it may not be used for any purpose other than to identify prospective properties consumers may be interested in purchasing, and that data is deemed reliable but is not guaranteed accurate by the MLS .
House for rent
C$3,700/mo
3 Trellanock Rd, Brampton, ON L6Y 6K8
4beds
Price may not include required fees and charges.
Singlefamily
Available now
-- Pets
Central air
Ensuite laundry
4 Parking spaces parking
Natural gas, forced air, fireplace
What's special
Gas fireplaceHardwood flooringBright sun-filled interiorGourmet kitchenHigh-end stainless steel appliancesQuartz countertopsLarge center island
- 35 days
- on Zillow |
- -- |
- -- |
Travel times
Looking to buy when your lease ends?
See how you can grow your down payment with up to a 6% match & 4.15% APY.
Facts & features
Interior
Bedrooms & bathrooms
- Bedrooms: 4
- Bathrooms: 3
- Full bathrooms: 3
Heating
- Natural Gas, Forced Air, Fireplace
Cooling
- Central Air
Appliances
- Laundry: Ensuite
Features
- Walk In Closet
- Has basement: Yes
- Has fireplace: Yes
Property
Parking
- Total spaces: 4
- Details: Contact manager
Features
- Stories: 2
- Exterior features: Contact manager
Construction
Type & style
- Home type: SingleFamily
- Property subtype: SingleFamily
Materials
- Roof: Asphalt
Community & HOA
Location
- Region: Brampton
Financial & listing details
- Lease term: Contact For Details
Price history
Price history is unavailable.
![[object Object]](https://photos.zillowstatic.com/fp/b6b0bd6062168e1f26643024a39efb15-p_i.jpg)
