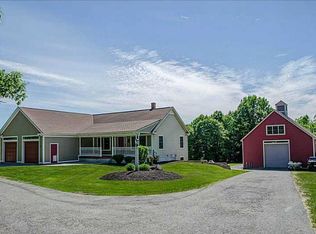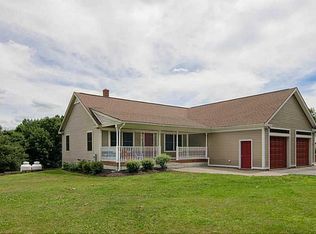Lovingly maintained ranch style home on a gorgeous corner lot, in a quiet neighborhood setting. If you are looking for comforable one level living in a great area, then this is the house for you. Featuring an open concept kitchen, dining and den area with cathedral ceiling, skylites and a slider to the back deck & yard. The home also boasts a large living room with cathedral ceiling & a gas fireplace. All of the rooms, including the 3 bedrooms have gleaming hardwood floors and the 2 bathrooms feature tile flooring. The large yard is very well landscaped and includes a large deck and patio. The attached 2 car garage and walk-out basement with double doors, provide lots of storage for vehilces & toys. Don't miss out on the lovely home! Call to schedule your showing today!
This property is off market, which means it's not currently listed for sale or rent on Zillow. This may be different from what's available on other websites or public sources.

