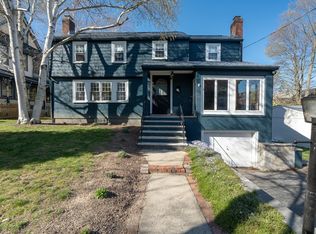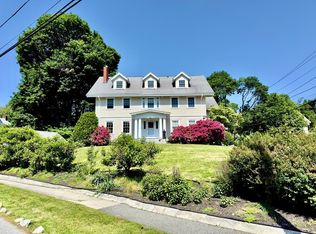Rare opportunity to own a truly special home on a coveted street nestled in between historic Medford Sq. & Lawrence Estates. Lovingly owned by same family for 50+ years, this gem sits on an oversized lot & comes complete with 2 car gar, driveway & fab rear yard with patio & space+ for outdoor enjoyment. Needs updating, but has all the hallmarks to be a superb dream home. Generous well-appointed living space: large foyer has room for in-home office; comfortable FR is the perfect place to relax, while the elegant LR provides added entertainment options.The DR is ideal for holiday or everyday meals. Eik offers stainless frig & stove/convection oven & pantry. Theres also a tucked away bath. Front-to-back MBR with 2 closets has expansion potential in the storage eaves. 2 well-sized BRs also await, plus a Euro-style bath with spa tub. Lower level has possibilities+ with its finished rooms & bath. A lifetime of memories were made in this lovely home: now its time for you to do the same!
This property is off market, which means it's not currently listed for sale or rent on Zillow. This may be different from what's available on other websites or public sources.

