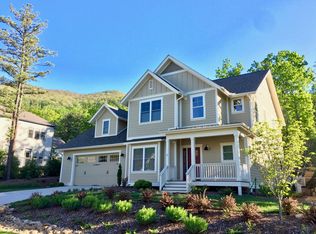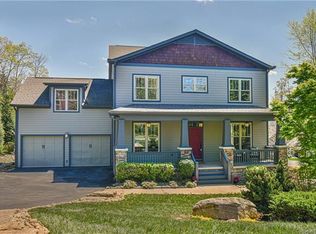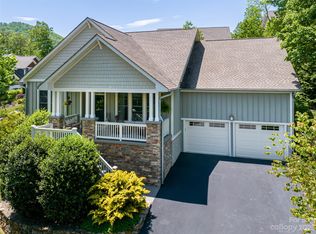Closed
$1,270,000
3 Turkey Roost Ct, Fairview, NC 28730
4beds
3,731sqft
Single Family Residence
Built in 2014
0.21 Acres Lot
$1,355,100 Zestimate®
$340/sqft
$3,857 Estimated rent
Home value
$1,355,100
$1.29M - $1.42M
$3,857/mo
Zestimate® history
Loading...
Owner options
Explore your selling options
What's special
Located in the gated community of Southcliff, this stunning custom home, by Living Stone Design + Build, offers refined mountain living just minutes from downtown Asheville. Thoughtfully designed for comfort and functionality, the main level features a spacious primary suite, a home office, a gourmet kitchen with a gas cooktop, a large kitchen island, and a walk-in pantry. The open floor plan flows into a screened porch and private outdoor spaces.
Spacious laundry room with cleaning sink, lots of storage, and a large two-car garage with no steps to enter the home. Upstairs, discover two bedrooms, a full bath, a bright 17x21 flex space, and a beautiful enclosed sunroom/office. Enjoy stunning landscaping from this private cul-de-sac lot, surrounded by lush woods and bordered by walking trails. Southcliff amenities include parks, playgrounds, pavilion, and over 6 miles of hiking trails, 24/7 Security—modern mountain living at its finest—move-in ready and meticulously maintained.
Zillow last checked: 8 hours ago
Listing updated: 20 hours ago
Listing Provided by:
Laura Livaudais Laura@IJBproperties.com,
Ivester Jackson Blackstream
Bought with:
Lynn Roberts
Ivester Jackson Blackstream
Source: Canopy MLS as distributed by MLS GRID,MLS#: 4273755
Facts & features
Interior
Bedrooms & bathrooms
- Bedrooms: 4
- Bathrooms: 3
- Full bathrooms: 2
- 1/2 bathrooms: 1
- Main level bedrooms: 1
Primary bedroom
- Features: En Suite Bathroom, Split BR Plan, Walk-In Closet(s)
- Level: Main
- Area: 251.25 Square Feet
- Dimensions: 16' 9" X 15' 0"
Bedroom s
- Level: Upper
- Dimensions: 14' 11" X 0' 0"
Bedroom s
- Level: Upper
- Dimensions: 14' 11" X 0' 0"
Family room
- Features: Built-in Features, Open Floorplan, Reception Area, Wet Bar
- Level: Main
Flex space
- Features: Reception Area, See Remarks
- Level: Upper
- Area: 371.21 Square Feet
- Dimensions: 17' 4" X 21' 5"
Kitchen
- Features: Breakfast Bar, Built-in Features, Kitchen Island, Open Floorplan, Storage, Walk-In Pantry, Wet Bar
- Level: Main
Laundry
- Features: Built-in Features, Storage, See Remarks
- Level: Main
Living room
- Features: Built-in Features, Open Floorplan, See Remarks
- Level: Main
Office
- Features: See Remarks
- Level: Main
- Area: 128.37 Square Feet
- Dimensions: 11' 8" X 11' 0"
Sunroom
- Features: See Remarks
- Level: Upper
- Area: 99.12 Square Feet
- Dimensions: 10' 3" X 9' 8"
Heating
- Forced Air, Heat Pump, Natural Gas
Cooling
- Ceiling Fan(s), Heat Pump
Appliances
- Included: Bar Fridge, Dishwasher, Gas Cooktop, Microwave, Wall Oven, Washer/Dryer, Wine Refrigerator
- Laundry: Laundry Room, Main Level, Sink, Other
Features
- Breakfast Bar, Built-in Features, Drop Zone, Soaking Tub, Kitchen Island, Open Floorplan, Pantry, Walk-In Closet(s), Walk-In Pantry, Wet Bar
- Flooring: Carpet, Tile, Wood
- Doors: Insulated Door(s)
- Windows: Insulated Windows
- Basement: Other
- Fireplace features: Family Room, Gas, Porch
Interior area
- Total structure area: 3,731
- Total interior livable area: 3,731 sqft
- Finished area above ground: 3,731
- Finished area below ground: 0
Property
Parking
- Total spaces: 2
- Parking features: Driveway, Attached Garage, Garage Door Opener, Garage Faces Front, Garage on Main Level
- Attached garage spaces: 2
- Has uncovered spaces: Yes
Accessibility
- Accessibility features: Two or More Access Exits, Entry Slope less than 1 foot
Features
- Levels: Two
- Stories: 2
- Patio & porch: Covered, Enclosed, Front Porch, Patio, Rear Porch, Screened
- Has view: Yes
- View description: Mountain(s)
Lot
- Size: 0.21 Acres
- Features: Cul-De-Sac, Green Area, Level, Private, Wooded
Details
- Additional structures: None
- Parcel number: 9677515942000000
- Zoning: R-LD
- Special conditions: Standard
- Other equipment: Network Ready
- Horse amenities: None
Construction
Type & style
- Home type: SingleFamily
- Architectural style: Modern
- Property subtype: Single Family Residence
Materials
- Stucco, Hardboard Siding, Wood
- Foundation: Crawl Space
Condition
- New construction: No
- Year built: 2014
Details
- Builder name: Living Stone Design and Build
Utilities & green energy
- Sewer: Public Sewer
- Water: City
- Utilities for property: Cable Available, Underground Power Lines
Community & neighborhood
Security
- Security features: Carbon Monoxide Detector(s), Security Service, Security System, Smoke Detector(s)
Community
- Community features: Gated, Picnic Area, Playground, Recreation Area, Sidewalks, Street Lights, Walking Trails
Location
- Region: Fairview
- Subdivision: Southcliff
HOA & financial
HOA
- Has HOA: Yes
- HOA fee: $355 monthly
- Association name: Tessier Property Management
- Association phone: 828-254-9842
Other
Other facts
- Listing terms: Cash,Conventional
- Road surface type: Asphalt, Paved
Price history
| Date | Event | Price |
|---|---|---|
| 12/12/2025 | Sold | $1,270,000-9.2%$340/sqft |
Source: | ||
| 9/10/2025 | Price change | $1,399,000-3.5%$375/sqft |
Source: | ||
| 6/26/2025 | Listed for sale | $1,450,000+58.5%$389/sqft |
Source: | ||
| 7/26/2021 | Sold | $915,000+1307.7%$245/sqft |
Source: | ||
| 5/28/2013 | Sold | $65,000$17/sqft |
Source: Public Record | ||
Public tax history
| Year | Property taxes | Tax assessment |
|---|---|---|
| 2024 | $4,895 +5.4% | $722,400 |
| 2023 | $4,645 +1.6% | $722,400 |
| 2022 | $4,573 | $722,400 |
Find assessor info on the county website
Neighborhood: 28730
Nearby schools
GreatSchools rating
- 7/10Fairview ElementaryGrades: K-5Distance: 2.5 mi
- 7/10Cane Creek MiddleGrades: 6-8Distance: 4.4 mi
- 7/10A C Reynolds HighGrades: PK,9-12Distance: 1.8 mi
Schools provided by the listing agent
- Elementary: Fairview
- Middle: Cane Creek
- High: AC Reynolds
Source: Canopy MLS as distributed by MLS GRID. This data may not be complete. We recommend contacting the local school district to confirm school assignments for this home.
Get a cash offer in 3 minutes
Find out how much your home could sell for in as little as 3 minutes with a no-obligation cash offer.
Estimated market value
$1,355,100
Get a cash offer in 3 minutes
Find out how much your home could sell for in as little as 3 minutes with a no-obligation cash offer.
Estimated market value
$1,355,100


