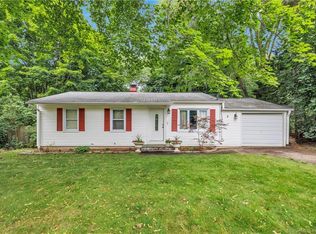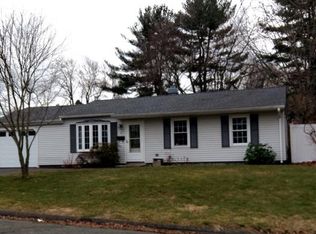Sold for $405,000 on 12/03/24
$405,000
3 Upland Terrace, Ansonia, CT 06401
4beds
1,936sqft
Single Family Residence
Built in 1959
0.25 Acres Lot
$422,500 Zestimate®
$209/sqft
$3,079 Estimated rent
Home value
$422,500
$376,000 - $477,000
$3,079/mo
Zestimate® history
Loading...
Owner options
Explore your selling options
What's special
Welcome to 3 Upland Ter. This gorgeous ranch style home is one level living at its finest. It's nestled on a level .25 acre fenced lot in a desirable Hilltop neighborhood. This home offers 1936 sq ft, 4 bedrooms, 2 full baths, was fully renovated 6 years ago and ready to move in. Modern touches throughout every room, stunning laminate floors, updated kitchen with white cabinetry, granite countertops and stainless steel appliances, formal dining room, living room with a marble fireplace, primary bedroom suite, walk-in closets and ceiling fans in all bedrooms. Laundry setup conveniently located in the main hall bath and deck overlooking a private fenced backyard. Don't miss your opportunity to call this home your own. Roof, heating and cooling all 6 years young. This home is on public water/sewer, fueled by natural gas and has central air conditioning. Subject to seller closing on their next property already under contract.
Zillow last checked: 8 hours ago
Listing updated: December 03, 2024 at 08:42pm
Listed by:
Gina F. Williams 203-856-5942,
Preston Gray Real Estate 475-269-5100
Bought with:
Colleen M. Zacarelli, RES.0742911
Coldwell Banker Realty
Source: Smart MLS,MLS#: 24052984
Facts & features
Interior
Bedrooms & bathrooms
- Bedrooms: 4
- Bathrooms: 2
- Full bathrooms: 2
Primary bedroom
- Features: Bedroom Suite, Ceiling Fan(s), Full Bath, Walk-In Closet(s), Laminate Floor
- Level: Main
Bedroom
- Features: Ceiling Fan(s), Vinyl Floor
- Level: Main
Bedroom
- Features: Ceiling Fan(s), Vinyl Floor
- Level: Main
Bedroom
- Features: Ceiling Fan(s), Laminate Floor
- Level: Main
Bathroom
- Level: Main
Dining room
- Features: Sliders, Laminate Floor
- Level: Main
Kitchen
- Features: Remodeled
- Level: Main
Living room
- Features: Fireplace, Laminate Floor
- Level: Main
Heating
- Forced Air, Natural Gas
Cooling
- Ceiling Fan(s), Central Air
Appliances
- Included: Oven/Range, Microwave, Refrigerator, Dishwasher, Washer, Dryer, Water Heater
- Laundry: Main Level
Features
- Open Floorplan
- Windows: Thermopane Windows
- Basement: None
- Attic: Access Via Hatch
- Number of fireplaces: 1
Interior area
- Total structure area: 1,936
- Total interior livable area: 1,936 sqft
- Finished area above ground: 1,936
Property
Parking
- Parking features: None
Features
- Patio & porch: Deck
Lot
- Size: 0.25 Acres
- Features: Level
Details
- Additional structures: Shed(s)
- Parcel number: 1048931
- Zoning: A
Construction
Type & style
- Home type: SingleFamily
- Architectural style: Ranch
- Property subtype: Single Family Residence
Materials
- Vinyl Siding
- Foundation: Concrete Perimeter
- Roof: Asphalt
Condition
- New construction: No
- Year built: 1959
Utilities & green energy
- Sewer: Public Sewer
- Water: Public
Green energy
- Energy efficient items: Thermostat, Windows
Community & neighborhood
Community
- Community features: Health Club, Library, Medical Facilities, Park, Near Public Transport, Shopping/Mall
Location
- Region: Ansonia
- Subdivision: Hilltop
Price history
| Date | Event | Price |
|---|---|---|
| 12/3/2024 | Sold | $405,000-4.7%$209/sqft |
Source: | ||
| 10/11/2024 | Listed for sale | $424,900+73.4%$219/sqft |
Source: | ||
| 12/3/2018 | Sold | $245,000-7.5%$127/sqft |
Source: | ||
| 11/6/2018 | Listed for sale | $264,900+125.4%$137/sqft |
Source: www.EntryOnly.com #170141862 | ||
| 7/25/2018 | Sold | $117,500-12.9%$61/sqft |
Source: | ||
Public tax history
| Year | Property taxes | Tax assessment |
|---|---|---|
| 2025 | $6,345 +7.8% | $222,250 |
| 2024 | $5,887 +0.9% | $222,250 |
| 2023 | $5,832 +1.8% | $222,250 +46.7% |
Find assessor info on the county website
Neighborhood: 06401
Nearby schools
GreatSchools rating
- 4/10Prendergast SchoolGrades: PK-5Distance: 0.3 mi
- 3/10Ansonia Middle SchoolGrades: 6-8Distance: 1.4 mi
- 1/10Ansonia High SchoolGrades: 9-12Distance: 0.3 mi
Schools provided by the listing agent
- Elementary: Prendergast
Source: Smart MLS. This data may not be complete. We recommend contacting the local school district to confirm school assignments for this home.

Get pre-qualified for a loan
At Zillow Home Loans, we can pre-qualify you in as little as 5 minutes with no impact to your credit score.An equal housing lender. NMLS #10287.
Sell for more on Zillow
Get a free Zillow Showcase℠ listing and you could sell for .
$422,500
2% more+ $8,450
With Zillow Showcase(estimated)
$430,950
