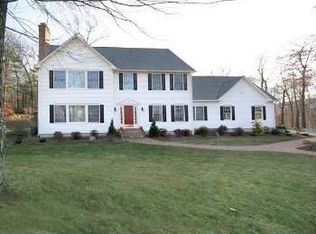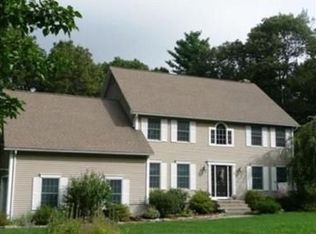Sold for $1,075,000 on 09/15/25
$1,075,000
3 Valley View Dr, Wilbraham, MA 01095
5beds
4,170sqft
Single Family Residence
Built in 1989
1.45 Acres Lot
$1,085,600 Zestimate®
$258/sqft
$4,845 Estimated rent
Home value
$1,085,600
$977,000 - $1.22M
$4,845/mo
Zestimate® history
Loading...
Owner options
Explore your selling options
What's special
Be prepared to be impressed! This stunning colonial home w/nearly 5000sf of living space is nicely situated on a private knoll in the highly sought-after Red Gap neighborhood. Completely remodeled with high end finishes, luxury and quality craftsmanship throughout. This exquisite home boasts 5 bedrooms and 3.5 bathrooms. This home offers space for everyone. 1st floor offers a beautiful Vartanian kitchen with quartz countertops, stainless steel appliances and center island, great room with an open floor plan, custom built ins and dining area with fireplace. Formal living and dining rooms, family room with exterior access and an office.2nd floor-main bedroom suite with fplace, custom walk-in closet & full bath, 3 nice sized bedrooms with ample closet space and full bathroom, 3rd floor is a bonus space with 5th bedroom, sitting room and a full bath. Partially finished basement with game room and wet bar. The outdoor space is perfect for entertaining with an inground pool, patio, firepit.
Zillow last checked: 8 hours ago
Listing updated: September 16, 2025 at 05:29am
Listed by:
Brenda Binczewski 413-427-4286,
RE/MAX Connections 413-596-8500
Bought with:
Waylynn Garcia
Executive Real Estate, Inc.
Source: MLS PIN,MLS#: 73401817
Facts & features
Interior
Bedrooms & bathrooms
- Bedrooms: 5
- Bathrooms: 4
- Full bathrooms: 3
- 1/2 bathrooms: 1
Primary bedroom
- Features: Bathroom - Full, Bathroom - Double Vanity/Sink, Walk-In Closet(s), Closet/Cabinets - Custom Built, Flooring - Hardwood, Crown Molding
- Level: Second
Bedroom 2
- Features: Closet, Flooring - Hardwood
- Level: Second
Bedroom 3
- Features: Closet, Flooring - Hardwood
- Level: Second
Bedroom 4
- Features: Walk-In Closet(s), Flooring - Hardwood
- Level: Second
Bedroom 5
- Features: Bathroom - Full, Skylight, Walk-In Closet(s), Closet, Flooring - Wall to Wall Carpet, Recessed Lighting
- Level: Third
Primary bathroom
- Features: Yes
Bathroom 1
- Features: Bathroom - Half, Flooring - Stone/Ceramic Tile, Countertops - Stone/Granite/Solid, Countertops - Upgraded, Cabinets - Upgraded, Remodeled
- Level: First
Bathroom 2
- Features: Bathroom - Half, Bathroom - Tiled With Shower Stall, Flooring - Stone/Ceramic Tile, Countertops - Stone/Granite/Solid, Countertops - Upgraded, Cabinets - Upgraded, Double Vanity, Recessed Lighting, Remodeled, Lighting - Sconce, Lighting - Overhead
- Level: Second
Bathroom 3
- Features: Bathroom - Half, Bathroom - Double Vanity/Sink, Bathroom - Tiled With Tub & Shower, Flooring - Stone/Ceramic Tile, Countertops - Stone/Granite/Solid, Countertops - Upgraded, Remodeled, Lighting - Overhead
- Level: Second
Dining room
- Features: Flooring - Hardwood, French Doors, Chair Rail, Exterior Access, Recessed Lighting, Lighting - Overhead, Crown Molding
- Level: First
Family room
- Features: Closet/Cabinets - Custom Built, Flooring - Hardwood, French Doors, Exterior Access, Recessed Lighting, Crown Molding
- Level: First
Kitchen
- Features: Flooring - Hardwood, Countertops - Stone/Granite/Solid, Countertops - Upgraded, Kitchen Island, Cabinets - Upgraded, Open Floorplan, Recessed Lighting, Remodeled, Stainless Steel Appliances, Crown Molding
- Level: First
Living room
- Features: Flooring - Hardwood, Recessed Lighting, Wainscoting, Crown Molding
- Level: First
Office
- Features: Ceiling - Cathedral, Closet/Cabinets - Custom Built, Flooring - Hardwood, Recessed Lighting, Crown Molding
- Level: First
Heating
- Central, Forced Air, Propane, Ductless, Fireplace(s)
Cooling
- Central Air, Ductless
Appliances
- Laundry: Laundry Closet, Main Level, First Floor, Washer Hookup
Features
- Cathedral Ceiling(s), Beamed Ceilings, Closet, Closet/Cabinets - Custom Built, Dining Area, Pantry, Open Floorplan, Recessed Lighting, Crown Molding, Countertops - Stone/Granite/Solid, Countertops - Upgraded, Wet bar, Cabinets - Upgraded, Bathroom - Full, Bathroom - Double Vanity/Sink, Bathroom - Tiled With Tub & Shower, Great Room, Game Room, Bathroom, Home Office-Separate Entry, Bonus Room, Central Vacuum, Wet Bar, Walk-up Attic
- Flooring: Tile, Carpet, Hardwood, Wood Laminate, Flooring - Hardwood, Flooring - Wall to Wall Carpet, Flooring - Stone/Ceramic Tile
- Doors: Pocket Door, Insulated Doors, French Doors
- Windows: Skylight(s), Insulated Windows, Screens
- Basement: Full,Partially Finished,Interior Entry,Garage Access,Concrete
- Number of fireplaces: 4
- Fireplace features: Family Room, Living Room, Master Bedroom
Interior area
- Total structure area: 4,170
- Total interior livable area: 4,170 sqft
- Finished area above ground: 4,170
- Finished area below ground: 500
Property
Parking
- Total spaces: 6
- Parking features: Attached, Garage Door Opener, Garage Faces Side, Oversized, Paved Drive, Off Street, Paved
- Attached garage spaces: 2
- Uncovered spaces: 4
Features
- Patio & porch: Patio
- Exterior features: Patio, Pool - Inground Heated, Rain Gutters, Storage, Professional Landscaping, Sprinkler System, Decorative Lighting, Screens, Fenced Yard, Stone Wall
- Has private pool: Yes
- Pool features: Pool - Inground Heated
- Fencing: Fenced
- Frontage length: 437.00
Lot
- Size: 1.45 Acres
- Features: Cul-De-Sac, Corner Lot, Wooded, Underground Storage Tank, Gentle Sloping
Details
- Parcel number: M:11580 B:3 L:5375,3240948
- Zoning: R60
Construction
Type & style
- Home type: SingleFamily
- Architectural style: Colonial
- Property subtype: Single Family Residence
Materials
- Frame
- Foundation: Concrete Perimeter
- Roof: Shingle
Condition
- Remodeled
- Year built: 1989
Utilities & green energy
- Electric: Generator, Circuit Breakers, 200+ Amp Service, Generator Connection
- Sewer: Private Sewer
- Water: Private
- Utilities for property: for Gas Range, Washer Hookup, Generator Connection
Green energy
- Energy efficient items: Thermostat
- Energy generation: Solar
Community & neighborhood
Security
- Security features: Security System
Community
- Community features: Public Transportation, Shopping, Tennis Court(s), Park, Walk/Jog Trails, Stable(s), Golf, Medical Facility, Conservation Area, House of Worship, Private School, Public School
Location
- Region: Wilbraham
Other
Other facts
- Road surface type: Paved
Price history
| Date | Event | Price |
|---|---|---|
| 9/15/2025 | Sold | $1,075,000+4.1%$258/sqft |
Source: MLS PIN #73401817 | ||
| 7/20/2025 | Contingent | $1,033,000$248/sqft |
Source: MLS PIN #73401817 | ||
| 7/9/2025 | Listed for sale | $1,033,000+19.1%$248/sqft |
Source: MLS PIN #73401817 | ||
| 11/22/2023 | Sold | $867,000+5.1%$208/sqft |
Source: MLS PIN #73149948 | ||
| 8/17/2023 | Listed for sale | $825,000+32%$198/sqft |
Source: MLS PIN #73149948 | ||
Public tax history
| Year | Property taxes | Tax assessment |
|---|---|---|
| 2025 | $15,427 +0.6% | $862,800 +4.1% |
| 2024 | $15,333 -6% | $828,800 -4.9% |
| 2023 | $16,305 +3.6% | $871,900 +13.5% |
Find assessor info on the county website
Neighborhood: 01095
Nearby schools
GreatSchools rating
- NAMile Tree Elementary SchoolGrades: PK-1Distance: 2.6 mi
- 5/10Wilbraham Middle SchoolGrades: 6-8Distance: 3.5 mi
- 8/10Minnechaug Regional High SchoolGrades: 9-12Distance: 2.9 mi
Schools provided by the listing agent
- Middle: Wilbraham Mid
- High: Minnechaug
Source: MLS PIN. This data may not be complete. We recommend contacting the local school district to confirm school assignments for this home.

Get pre-qualified for a loan
At Zillow Home Loans, we can pre-qualify you in as little as 5 minutes with no impact to your credit score.An equal housing lender. NMLS #10287.
Sell for more on Zillow
Get a free Zillow Showcase℠ listing and you could sell for .
$1,085,600
2% more+ $21,712
With Zillow Showcase(estimated)
$1,107,312
