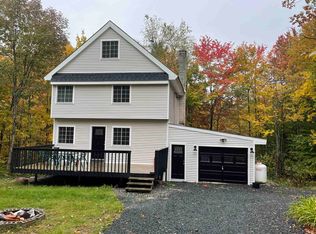Closed
Listed by:
Steve Goldfarb,
Deerfield Valley Real Estate 802-464-3055
Bought with: Deerfield Valley Real Estate
$412,500
3 Valley View #CHB004, Wilmington, VT 05363
3beds
1,655sqft
Single Family Residence
Built in 1988
0.44 Acres Lot
$457,900 Zestimate®
$249/sqft
$2,476 Estimated rent
Home value
$457,900
$430,000 - $490,000
$2,476/mo
Zestimate® history
Loading...
Owner options
Explore your selling options
What's special
Nicely updated solid home on an unusually private forested lot in the B section of CH overlooking 10 acres of common land w/direct access to non-motorized rec trails below, w/a very nice x-country ski and snowshoe loop. Walk able to Wilmington (via Valley trail). Extensive updates for efficiency & comfort while the current owners transitioned to becoming full time Vermonters in this home. 3 good sized bedrooms, 2 upstairs w/large closets & storage space sharing a Jack & Jill full bath. Master bedroom en-suite on the first floor. Open kitchen with great counter space facing a large living room w/nice enameled Jotul wood stove. The entry includes both mudroom & inner entrance hall/laundry room. The south facing great room offers wonderful views w/multiple windows & sliders for excellent light & ventilation. Notable for CH, a long flat driveway offers abundant parking & privacy. Efficiency upgrades include: 2019 highly efficient heat pump water heater, 2 mini split heater/air conditioners for primary heat & cooling at low annual cost, Jeldwin windows, skylight, tree work & landscaping recently completed, exterior & interior professionally stained & painted in the past 3 years. Main level new flooring by RSI, 2 New Jamaica Cottage Sheds stained to match home provide additional storage for wood, bikes, skis, grills and other yard/sports equipment, Large well maintained deck w/ beautiful private forest view sloping to the Deerfield river, fiber broadband already in. VAST access!
Zillow last checked: 8 hours ago
Listing updated: March 17, 2023 at 02:42pm
Listed by:
Steve Goldfarb,
Deerfield Valley Real Estate 802-464-3055
Bought with:
Jennifer Densmore
Deerfield Valley Real Estate
Source: PrimeMLS,MLS#: 4941162
Facts & features
Interior
Bedrooms & bathrooms
- Bedrooms: 3
- Bathrooms: 2
- Full bathrooms: 2
Heating
- Wood, Baseboard, Electric, Heat Pump, Zoned, Wood Stove, Mini Split
Cooling
- Zoned, Mini Split
Appliances
- Included: Dishwasher, Dryer, Microwave, Electric Range, Refrigerator, Washer, Electric Water Heater, Owned Water Heater, Heat Pump Water Heater
- Laundry: 1st Floor Laundry
Features
- Cathedral Ceiling(s), Ceiling Fan(s), Dining Area, Kitchen Island, Kitchen/Family, Kitchen/Living, Living/Dining, Primary BR w/ BA, Natural Light, Natural Woodwork, Energy Rated Skylight(s), Vaulted Ceiling(s)
- Flooring: Carpet, Combination, Laminate, Manufactured, Vinyl, Vinyl Plank
- Basement: Crawl Space,Interior Entry
Interior area
- Total structure area: 1,655
- Total interior livable area: 1,655 sqft
- Finished area above ground: 1,655
- Finished area below ground: 0
Property
Parking
- Parking features: Dirt, Gravel
Features
- Levels: Two
- Stories: 2
- Exterior features: Deck, Natural Shade, Shed, Storage
- Has view: Yes
- View description: Water
- Has water view: Yes
- Water view: Water
- Body of water: Deerfield River
- Frontage length: Road frontage: 100
Lot
- Size: 0.44 Acres
- Features: Country Setting, Landscaped, Subdivided, Trail/Near Trail, Wooded
Details
- Additional structures: Barn(s), Outbuilding
- Zoning description: r
Construction
Type & style
- Home type: SingleFamily
- Architectural style: Cape
- Property subtype: Single Family Residence
Materials
- Wood Frame, Clapboard Exterior
- Foundation: Concrete
- Roof: Asphalt Shingle
Condition
- New construction: No
- Year built: 1988
Utilities & green energy
- Electric: 200+ Amp Service, Circuit Breakers
- Sewer: Leach Field, On-Site Septic Exists, Private Sewer, Septic Tank
- Utilities for property: Cable at Site, Fiber Optic Internt Avail
Community & neighborhood
Security
- Security features: Carbon Monoxide Detector(s), Smoke Detector(s)
Location
- Region: Wilmington
- Subdivision: Chimney Hill
HOA & financial
Other financial information
- Additional fee information: Fee: $1347.48
Other
Other facts
- Road surface type: Dirt, Gravel, Unpaved
Price history
| Date | Event | Price |
|---|---|---|
| 3/16/2023 | Sold | $412,500+0.7%$249/sqft |
Source: | ||
| 1/19/2023 | Listed for sale | $409,500+110%$247/sqft |
Source: | ||
| 7/10/2018 | Sold | $195,000$118/sqft |
Source: | ||
Public tax history
Tax history is unavailable.
Neighborhood: Chimney Hill
Nearby schools
GreatSchools rating
- 5/10Deerfield Valley Elementary SchoolGrades: PK-5Distance: 2 mi
- 5/10Twin Valley Middle High SchoolGrades: 6-12Distance: 6.7 mi
Get pre-qualified for a loan
At Zillow Home Loans, we can pre-qualify you in as little as 5 minutes with no impact to your credit score.An equal housing lender. NMLS #10287.
