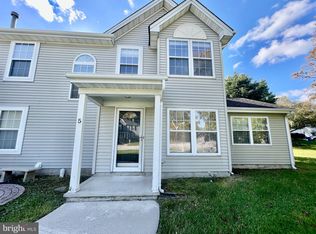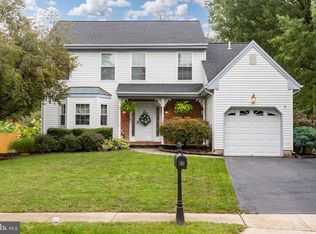Sold for $485,000 on 12/05/25
$485,000
3 Warren Way, Burlington, NJ 08016
3beds
1,625sqft
Single Family Residence
Built in 1994
0.36 Acres Lot
$485,800 Zestimate®
$298/sqft
$2,907 Estimated rent
Home value
$485,800
$447,000 - $530,000
$2,907/mo
Zestimate® history
Loading...
Owner options
Explore your selling options
What's special
Welcome Home! This beautiful home is in move-in ready condition located in the desirable Park West community. The yard is a dream backing up to wooded, Green Acres offering privacy, tranquility and plenty of room for a pool. Once inside, you’ll find freshly painted rooms, gorgeous new kitchen with upgraded finishes, stainless package, tile back splash and large island. Both full bathrooms have also been beautifully renovated, offering a sleek, modern feel. This home combines quality upgrades including all new windows, new hardwood floors and freshly painted throughout. Perfectly located with easy access to the NJ Turnpike and I-295, this property offers both convenience and comfort. An ideal location in one of the area’s most sought-after neighborhoods and excellent schools. Motivated sellers; offering a 1 year Home Warranty. Easy to show!
Zillow last checked: 8 hours ago
Listing updated: December 11, 2025 at 10:25am
Listed by:
Dorian Spackman 856-222-0077,
BHHS Fox & Roach-Mt Laurel,
Co-Listing Agent: Michele Parker 856-222-5863,
BHHS Fox & Roach-Mt Laurel
Bought with:
Lauren Kerr, 1541799
HomeSmart Nexus Realty Group - Princeton
Source: Bright MLS,MLS#: NJBL2094594
Facts & features
Interior
Bedrooms & bathrooms
- Bedrooms: 3
- Bathrooms: 3
- Full bathrooms: 2
- 1/2 bathrooms: 1
- Main level bathrooms: 1
Primary bedroom
- Features: Window Treatments, Flooring - Carpet
- Level: Upper
Bedroom 2
- Features: Flooring - Carpet, Window Treatments
- Level: Upper
Bedroom 3
- Features: Flooring - Carpet, Window Treatments
- Level: Upper
Primary bathroom
- Features: Bathroom - Walk-In Shower, Flooring - Ceramic Tile
- Level: Upper
Bathroom 2
- Features: Bathroom - Tub Shower, Double Sink, Flooring - Ceramic Tile
- Level: Upper
Dining room
- Features: Chair Rail, Flooring - Wood, Window Treatments
- Level: Main
Family room
- Features: Cathedral/Vaulted Ceiling, Flooring - Wood, Window Treatments
- Level: Main
Kitchen
- Features: Countertop(s) - Quartz, Flooring - Stone, Kitchen Island, Eat-in Kitchen, Kitchen - Gas Cooking, Lighting - Pendants, Pantry
- Level: Main
Living room
- Features: Crown Molding, Recessed Lighting, Window Treatments, Flooring - Wood
- Level: Main
Heating
- Forced Air, Natural Gas
Cooling
- Central Air, Electric
Appliances
- Included: Gas Water Heater
- Laundry: Main Level
Features
- Flooring: Hardwood, Ceramic Tile
- Windows: Replacement
- Has basement: No
- Has fireplace: No
Interior area
- Total structure area: 1,625
- Total interior livable area: 1,625 sqft
- Finished area above ground: 1,625
- Finished area below ground: 0
Property
Parking
- Total spaces: 1
- Parking features: Garage Door Opener, Inside Entrance, Attached, Driveway
- Attached garage spaces: 1
- Has uncovered spaces: Yes
Accessibility
- Accessibility features: None
Features
- Levels: Two
- Stories: 2
- Pool features: None
- Fencing: Partial
- Has view: Yes
- View description: Trees/Woods
Lot
- Size: 0.36 Acres
- Dimensions: 100.00 x 150
- Features: Adjoins - Open Space, Wooded
Details
- Additional structures: Above Grade, Below Grade
- Additional parcels included: Backs to Green Acres
- Parcel number: 0600144 1000012
- Zoning: R-12
- Special conditions: Standard
Construction
Type & style
- Home type: SingleFamily
- Architectural style: Contemporary
- Property subtype: Single Family Residence
Materials
- Vinyl Siding, Brick
- Foundation: Slab
Condition
- Excellent
- New construction: No
- Year built: 1994
Utilities & green energy
- Sewer: Public Sewer
- Water: Public
Community & neighborhood
Location
- Region: Burlington
- Subdivision: Park West
- Municipality: BURLINGTON TWP
Other
Other facts
- Listing agreement: Exclusive Right To Sell
- Ownership: Fee Simple
Price history
| Date | Event | Price |
|---|---|---|
| 12/5/2025 | Sold | $485,000$298/sqft |
Source: | ||
| 10/30/2025 | Pending sale | $485,000$298/sqft |
Source: | ||
| 10/15/2025 | Price change | $485,000-2.8%$298/sqft |
Source: | ||
| 9/13/2025 | Price change | $499,000-7.6%$307/sqft |
Source: | ||
| 8/27/2025 | Listed for sale | $540,000+66.2%$332/sqft |
Source: | ||
Public tax history
| Year | Property taxes | Tax assessment |
|---|---|---|
| 2025 | $7,459 +1.5% | $246,000 |
| 2024 | $7,348 | $246,000 |
| 2023 | -- | $246,000 |
Find assessor info on the county website
Neighborhood: 08016
Nearby schools
GreatSchools rating
- NAB Bernice Young Elementary SchoolGrades: PK-1Distance: 0.2 mi
- 5/10Burlington Township Middle School at SpringsideGrades: 6-8Distance: 1.8 mi
- 6/10Burlington Twp High SchoolGrades: 9-12Distance: 1.2 mi
Schools provided by the listing agent
- Elementary: B. Bernice Young
- Middle: Springside M.s.
- High: Burlington Township H.s.
- District: Burlington Township
Source: Bright MLS. This data may not be complete. We recommend contacting the local school district to confirm school assignments for this home.

Get pre-qualified for a loan
At Zillow Home Loans, we can pre-qualify you in as little as 5 minutes with no impact to your credit score.An equal housing lender. NMLS #10287.
Sell for more on Zillow
Get a free Zillow Showcase℠ listing and you could sell for .
$485,800
2% more+ $9,716
With Zillow Showcase(estimated)
$495,516
