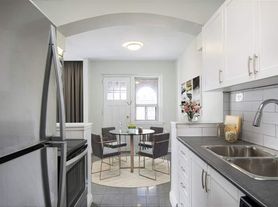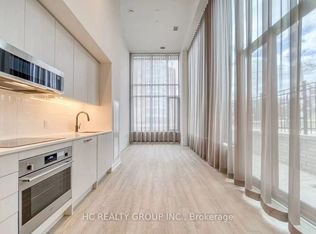Bright, Beautiful, And Spacious 3-Bedroom Flat In The Heart Of Cedarvale Offering Over 1,350 Square Feet Of Beautifully Finished Living Space* Timeless Post-War Architectural Charm With Modern Upgrades. The Home Features Original Period Details* Marble, Oak, And Bamboo Floors That Have Been Exquisitely Refinished* *New (2025) Double Unit Heat & Cool Pump* *Set On A Quiet, Tree-Lined Residential Street, The Property Includes One Dedicated Parking Space And Three Generous Storage Areas, As Well As Access To Beautifully Maintained, Tree-Filled Gardens. Located In A Hypoallergenic Building, Its Ideal For Those Seeking A Healthy And Serene Environment. Just Steps From The TTC, The New LRT, Cedarvale Park And Ravine, Walking Trails, Tennis Courts, And Top-Rated Public And Private Schools, This Home Offers Both Convenience And Tranquility. Its Also Close To Churches, Synagogues, Forest Hill Village, And A Variety Of Shops, Restaurants, And Cafes. Perfect For Those Who Value Space, Peace, And The Best Of City Living, This Home Represents Tremendous Value In A Sought-After Neighbourhood. This Quiet, Bright Spacious Unit Is Also Perfect For A Retired Couple Downsizing From Their Home.
Apartment for rent
C$3,150/mo
3 Warwick Ave S #4, Toronto, ON M6C 1T5
3beds
Price may not include required fees and charges.
Multifamily
Available now
Wall unit
Shared laundry
1 Parking space parking
Natural gas, heat pump
What's special
Beautifully finished living spaceOriginal period detailsQuiet tree-lined residential streetBeautifully maintained tree-filled gardensQuiet bright spacious unit
- 51 days |
- -- |
- -- |
Travel times
Looking to buy when your lease ends?
Consider a first-time homebuyer savings account designed to grow your down payment with up to a 6% match & a competitive APY.
Facts & features
Interior
Bedrooms & bathrooms
- Bedrooms: 3
- Bathrooms: 1
- Full bathrooms: 1
Heating
- Natural Gas, Heat Pump
Cooling
- Wall Unit
Appliances
- Laundry: Shared
Features
- Has basement: Yes
Property
Parking
- Total spaces: 1
- Details: Contact manager
Features
- Stories: 2
- Exterior features: Contact manager
Construction
Type & style
- Home type: MultiFamily
- Property subtype: MultiFamily
Materials
- Roof: Asphalt
Utilities & green energy
- Utilities for property: Water
Community & HOA
Location
- Region: Toronto
Financial & listing details
- Lease term: Contact For Details
Price history
Price history is unavailable.

