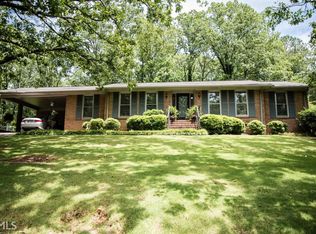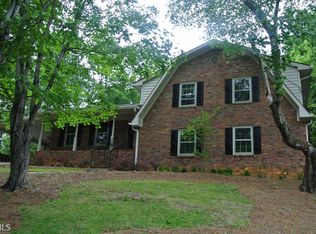Are you looking for a lot of space with your next home? Then you need look no further because this home has all the space you will ever need! Formerly a 4 bedroom home, there is now a room that can be considered an enormous 5th bedroom due to the addition of a closet if this is what you need. If not, then this room can be used as a huge bonus room/playroom for the kids. This home features original hardwood flooring with very spacious living room and also den with brick fireplace. Brand new air conditioner in 2018. ALL appliances stay to include stainless steel kitchen appliances purchased in 2017 along with washer and dryer. Newer water heater. From the den, you can open the beautiful french doors that lead to a nice screened front porch and enjoy the view of the front yard. Quiet cul-de-sac street with only 5 homes on the block.
This property is off market, which means it's not currently listed for sale or rent on Zillow. This may be different from what's available on other websites or public sources.

