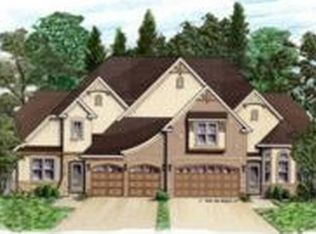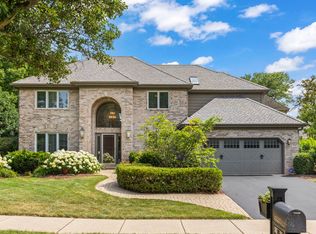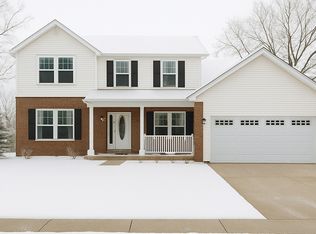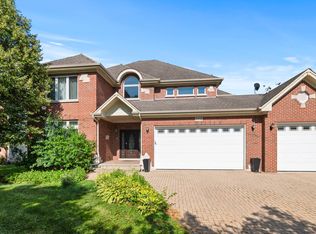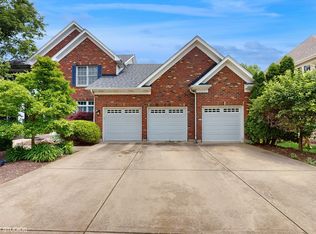Fabulous end unit offers abundant light, first floor primary suite and recent upgrades. Enjoy the benefits of maintenance free living and a floor plan that offers space galore on three finished levels. Recently reimagined by current sellers, the appointments are on trend with meaningful enhancements providing a move in ready experience. Refinished hardwoods, cabinetry, fresh paint, lighting, new flooring and gleaming surfaces are among the highlights. Three bedrooms on the second level with spacious foyer, full finished basement with English look out windows as well as bathrooms and plenty of storage on every level. Professional landscaping, composite deck and beautiful lawn complete the exterior features. Less than 2 miles from downtown Naperville restaurants and shopping. Walk to awesome new Heinen's Grocery Store. Not to be missed!
Contingent
$839,000
3 Westmoreland Ln, Naperville, IL 60540
4beds
2,700sqft
Est.:
Duplex, Single Family Residence
Built in 2013
-- sqft lot
$-- Zestimate®
$311/sqft
$350/mo HOA
What's special
Full finished basementProfessional landscapingEnglish look out windowsFirst floor primary suiteFresh paintAbundant lightBeautiful lawn
- 35 days |
- 1,593 |
- 64 |
Likely to sell faster than
Zillow last checked: 8 hours ago
Listing updated: December 09, 2025 at 02:12pm
Listing courtesy of:
Anne Madden 630-887-8261,
@properties Christie's International Real Estate
Source: MRED as distributed by MLS GRID,MLS#: 12511768
Facts & features
Interior
Bedrooms & bathrooms
- Bedrooms: 4
- Bathrooms: 5
- Full bathrooms: 4
- 1/2 bathrooms: 1
Rooms
- Room types: Breakfast Room
Primary bedroom
- Features: Flooring (Hardwood), Window Treatments (Blinds), Bathroom (Full)
- Level: Main
- Area: 224 Square Feet
- Dimensions: 16X14
Bedroom 2
- Features: Flooring (Hardwood), Window Treatments (Blinds)
- Level: Second
- Area: 156 Square Feet
- Dimensions: 13X12
Bedroom 3
- Features: Flooring (Hardwood), Window Treatments (Blinds)
- Level: Second
- Area: 180 Square Feet
- Dimensions: 15X12
Bedroom 4
- Features: Flooring (Hardwood), Window Treatments (Blinds)
- Level: Second
- Area: 399 Square Feet
- Dimensions: 21X19
Breakfast room
- Features: Flooring (Hardwood)
- Level: Main
- Area: 176 Square Feet
- Dimensions: 16X11
Dining room
- Features: Flooring (Hardwood)
- Level: Main
- Area: 165 Square Feet
- Dimensions: 15X11
Family room
- Features: Flooring (Hardwood), Window Treatments (Blinds)
- Level: Main
- Area: 280 Square Feet
- Dimensions: 20X14
Kitchen
- Features: Kitchen (Eating Area-Breakfast Bar, Eating Area-Table Space, Pantry-Closet), Flooring (Hardwood), Window Treatments (Blinds)
- Level: Main
- Area: 110 Square Feet
- Dimensions: 11X10
Laundry
- Features: Flooring (Ceramic Tile)
- Level: Main
- Area: 90 Square Feet
- Dimensions: 18X5
Heating
- Natural Gas
Cooling
- Central Air
Appliances
- Included: Range, Microwave, Dishwasher, Refrigerator, Washer, Dryer, Disposal, Stainless Steel Appliance(s), Humidifier, Multiple Water Heaters
- Laundry: Main Level, Sink
Features
- Vaulted Ceiling(s), 1st Floor Bedroom, Storage, Walk-In Closet(s)
- Flooring: Hardwood
- Windows: Screens
- Basement: Finished,Daylight,Full
- Number of fireplaces: 1
- Fireplace features: Heatilator, Family Room
- Common walls with other units/homes: End Unit
Interior area
- Total structure area: 3,775
- Total interior livable area: 2,700 sqft
- Finished area below ground: 1,052
Property
Parking
- Total spaces: 2
- Parking features: Concrete, Garage Door Opener, Garage Owned, Attached, Garage
- Attached garage spaces: 2
- Has uncovered spaces: Yes
Accessibility
- Accessibility features: No Disability Access
Features
- Patio & porch: Deck
- Has view: Yes
- View description: Water
- Water view: Water
Lot
- Size: 0.37 Acres
- Dimensions: 115X140
- Features: Common Grounds, Corner Lot, Cul-De-Sac, Landscaped
Details
- Parcel number: 0817402042
- Special conditions: None
- Other equipment: Ceiling Fan(s), Sump Pump, Sprinkler-Lawn
Construction
Type & style
- Home type: MultiFamily
- Property subtype: Duplex, Single Family Residence
Materials
- Brick, Stone
- Foundation: Concrete Perimeter
- Roof: Asphalt
Condition
- New construction: No
- Year built: 2013
Utilities & green energy
- Electric: 200+ Amp Service
- Sewer: Public Sewer
- Water: Lake Michigan
Community & HOA
Community
- Security: Security System, Carbon Monoxide Detector(s)
HOA
- Has HOA: Yes
- Services included: Exterior Maintenance, Lawn Care, Snow Removal
- HOA fee: $350 monthly
Location
- Region: Naperville
Financial & listing details
- Price per square foot: $311/sqft
- Tax assessed value: $245,250
- Annual tax amount: $15,482
- Date on market: 11/5/2025
- Ownership: Fee Simple w/ HO Assn.
Estimated market value
Not available
Estimated sales range
Not available
Not available
Price history
Price history
| Date | Event | Price |
|---|---|---|
| 12/9/2025 | Contingent | $839,000$311/sqft |
Source: | ||
| 11/5/2025 | Listed for sale | $839,000-3.5%$311/sqft |
Source: | ||
| 11/5/2025 | Listing removed | $869,000$322/sqft |
Source: | ||
| 10/24/2025 | Listed for sale | $869,000+15.9%$322/sqft |
Source: | ||
| 1/3/2025 | Sold | $750,000-4.5%$278/sqft |
Source: | ||
Public tax history
Public tax history
| Year | Property taxes | Tax assessment |
|---|---|---|
| 2023 | $14,896 +8.2% | $245,250 +9.6% |
| 2022 | $13,768 +8.8% | $223,740 +3.9% |
| 2021 | $12,651 +2.2% | $215,280 +1.8% |
Find assessor info on the county website
BuyAbility℠ payment
Est. payment
$6,091/mo
Principal & interest
$4084
Property taxes
$1363
Other costs
$644
Climate risks
Neighborhood: Huntington Commons
Nearby schools
GreatSchools rating
- 8/10Prairie Elementary SchoolGrades: K-5Distance: 0.9 mi
- 5/10Washington Jr High SchoolGrades: 5-8Distance: 1.7 mi
- 10/10Naperville North High SchoolGrades: 9-12Distance: 2.1 mi
Schools provided by the listing agent
- Elementary: Prairie Elementary School
- Middle: Washington Junior High School
- High: Naperville North High School
- District: 203
Source: MRED as distributed by MLS GRID. This data may not be complete. We recommend contacting the local school district to confirm school assignments for this home.
- Loading
