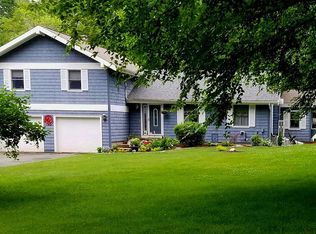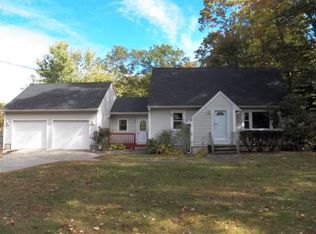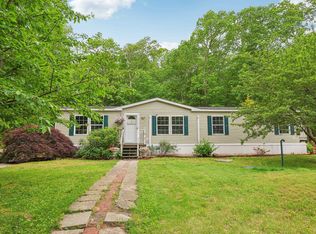Closed
Listed by:
Dan Childs,
EXP Realty Cell:603-571-8715
Bought with: RE/MAX Synergy
$822,500
3 Whitneys Grove Road, Derry, NH 03038
3beds
2,986sqft
Ranch
Built in 2015
4.23 Acres Lot
$835,400 Zestimate®
$275/sqft
$3,737 Estimated rent
Home value
$835,400
$769,000 - $902,000
$3,737/mo
Zestimate® history
Loading...
Owner options
Explore your selling options
What's special
WELCOME TO YOUR FOREVER HOME!! This stunning and meticulously maintained 3-bed, 2-bath oversized ranch-style home in Derry, NH. Situated on 4.23 acres, this property offers the perfect blend of privacy and tranquility. Step inside through the covered front-porch and find a beautiful, open-concept main floor. With hardwoods throughout, this is an ideal space for both entertaining and everyday living. The kitchen features custom wooden cabinetry, granite counters, bar seating, an island, and is complemented by its own butler’s pantry/wet bar area adding flair and functionality. Enjoy the single level living with the private primary ensuite with a walk-in closet, the additional 2 bedrooms, full bathroom, laundry room and 2-car garage all on the 1st floor. Venture outside to enjoy the extended back-deck overlooking the beautiful backyard oasis with views of your own pond and shed! The deck also has hot tub hook-ups ready to go! Relax downstairs in the large, finished basement area that’s perfect for watching the big game all while staying toasty warm from the wood-burning stove. The basement also boasts a large workshop with excess dry storage, and with its own walkout, there’s potential for future in-law suite. With room to roam, this home offers endless possibilities for future projects or just enjoying the peaceful setting only steps to Big Island Pond. This one is a MUST-SEE! Appointments to begin following the open houses on Fri, 10/25, 5-6:30p and Sat, 10/26, 11a-1p.
Zillow last checked: 8 hours ago
Listing updated: February 06, 2025 at 02:58pm
Listed by:
Dan Childs,
EXP Realty Cell:603-571-8715
Bought with:
Rebecca Curran
RE/MAX Synergy
Source: PrimeMLS,MLS#: 5019915
Facts & features
Interior
Bedrooms & bathrooms
- Bedrooms: 3
- Bathrooms: 2
- Full bathrooms: 1
- 3/4 bathrooms: 1
Heating
- Propane, Forced Air
Cooling
- Central Air
Appliances
- Included: Dishwasher, Dryer, Gas Range, Refrigerator, Washer, Instant Hot Water, Exhaust Fan
- Laundry: 1st Floor Laundry
Features
- Ceiling Fan(s), Dining Area, Kitchen Island, Kitchen/Dining, Kitchen/Family, Living/Dining, Energy Rated Skylight(s), Walk-In Closet(s), Wet Bar
- Flooring: Carpet, Hardwood, Tile
- Windows: Window Treatments
- Basement: Climate Controlled,Concrete Floor,Insulated,Partially Finished,Interior Stairs,Storage Space,Walkout,Exterior Entry,Walk-Out Access
- Attic: Attic with Hatch/Skuttle
Interior area
- Total structure area: 4,026
- Total interior livable area: 2,986 sqft
- Finished area above ground: 1,944
- Finished area below ground: 1,042
Property
Parking
- Total spaces: 2
- Parking features: Paved, Direct Entry, Finished, Driveway, Garage, Off Street, Detached
- Garage spaces: 2
- Has uncovered spaces: Yes
Features
- Levels: One
- Stories: 1
- Patio & porch: Patio, Covered Porch
- Exterior features: Deck, Shed
- Fencing: Invisible Pet Fence
- Waterfront features: Pond, Pond Frontage
Lot
- Size: 4.23 Acres
- Features: Country Setting, Landscaped, Level, Slight, Wooded
Details
- Zoning description: LDR
- Other equipment: Sprinkler System, Portable Generator
Construction
Type & style
- Home type: SingleFamily
- Architectural style: Ranch
- Property subtype: Ranch
Materials
- Wood Frame, Brick Veneer Exterior, Vinyl Siding
- Foundation: Concrete, Poured Concrete
- Roof: Asphalt Shingle
Condition
- New construction: No
- Year built: 2015
Utilities & green energy
- Electric: 200+ Amp Service
- Sewer: 1250 Gallon, Leach Field, Private Sewer, Septic Tank
- Utilities for property: Cable, Propane
Community & neighborhood
Security
- Security features: Carbon Monoxide Detector(s), HW/Batt Smoke Detector
Location
- Region: Derry
Price history
| Date | Event | Price |
|---|---|---|
| 2/6/2025 | Sold | $822,500+9.7%$275/sqft |
Source: | ||
| 10/29/2024 | Contingent | $750,000$251/sqft |
Source: | ||
| 10/24/2024 | Listed for sale | $750,000+80.7%$251/sqft |
Source: | ||
| 7/14/2017 | Sold | $415,000$139/sqft |
Source: | ||
Public tax history
Tax history is unavailable.
Neighborhood: 03038
Nearby schools
GreatSchools rating
- 5/10East Derry Memorial Elementary SchoolGrades: K-5Distance: 2.8 mi
- 5/10West Running Brook Middle SchoolGrades: 6-8Distance: 4.7 mi
Schools provided by the listing agent
- Elementary: East Derry Memorial Elem
- Middle: Gilbert H. Hood Middle School
- High: Pinkerton Academy
- District: Derry School District SAU #10
Source: PrimeMLS. This data may not be complete. We recommend contacting the local school district to confirm school assignments for this home.
Get a cash offer in 3 minutes
Find out how much your home could sell for in as little as 3 minutes with a no-obligation cash offer.
Estimated market value$835,400
Get a cash offer in 3 minutes
Find out how much your home could sell for in as little as 3 minutes with a no-obligation cash offer.
Estimated market value
$835,400


