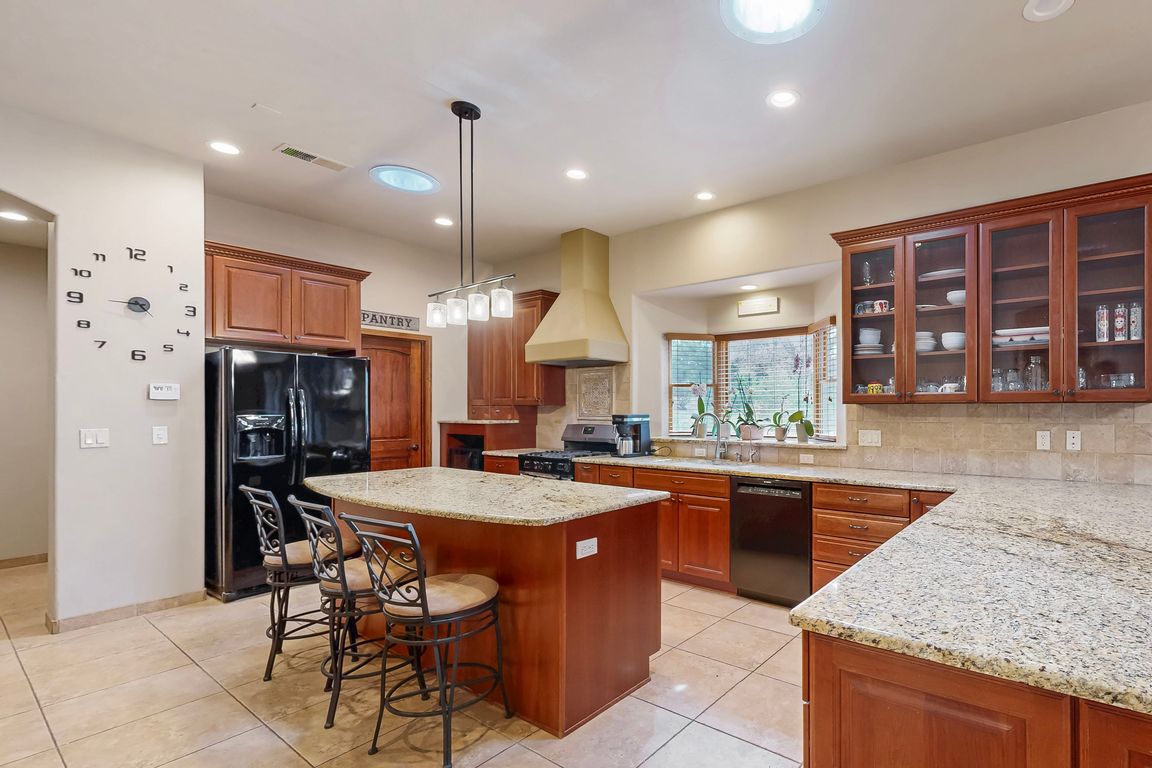
For salePrice cut: $20K (9/11)
$679,000
4beds
2,728sqft
3 Wildcat Ct, Tijeras, NM 87059
4beds
2,728sqft
Single family residence
Built in 2009
2 Acres
3 Attached garage spaces
$249 price/sqft
$250 monthly HOA fee
What's special
Pool tablesTennis courtsSerene east mountainsSocial areaBreathtaking mountain viewsLarge indoor poolWorkshop area
Nature Point Beauty! Featured on''Find My Country House'' (Ssn 2, Ep 4). Custom-Built Home. Discover this exceptional four-bedroom, three-bath home nestled in the serene East Mountains. This energy efficient residence has paid-for solar panels, advanced active and passive heating systems, ensuring minimal utility costs. Enjoy breathtaking mountain views. The home includes ...
- 161 days |
- 1,202 |
- 41 |
Source: SWMLS,MLS#: 1085569
Travel times
Kitchen
Living Room
Primary Bedroom
Zillow last checked: 8 hours ago
Listing updated: November 12, 2025 at 07:20am
Listed by:
Vinay Julian Rodgers 505-417-2733,
Real Broker, LLC 505-557-4976
Source: SWMLS,MLS#: 1085569
Facts & features
Interior
Bedrooms & bathrooms
- Bedrooms: 4
- Bathrooms: 3
- Full bathrooms: 2
- 3/4 bathrooms: 1
Primary bedroom
- Level: Main
- Area: 317.3
- Dimensions: 19 x 16.7
Bedroom 2
- Level: Main
- Area: 141.69
- Dimensions: 12.11 x 11.7
Bedroom 3
- Description: magnetic lock in place
- Level: Main
- Area: 142.04
- Dimensions: magnetic lock in place
Bedroom 4
- Description: magnetic locks in place
- Level: Main
- Area: 261.28
- Dimensions: magnetic locks in place
Kitchen
- Level: Main
- Area: 298.98
- Dimensions: 19.8 x 15.1
Living room
- Level: Main
- Area: 529.24
- Dimensions: 26.2 x 20.2
Heating
- Radiant Floor, Radiant
Cooling
- Refrigerated
Appliances
- Included: Built-In Gas Oven, Built-In Gas Range, Dryer, Dishwasher, Free-Standing Gas Range, Disposal, Microwave, Refrigerator, Range Hood, Water Softener Owned, Washer, Solar Hot Water
- Laundry: Gas Dryer Hookup, Washer Hookup, Dryer Hookup, ElectricDryer Hookup
Features
- Breakfast Bar, Bathtub, Ceiling Fan(s), Cove Ceiling, Cathedral Ceiling(s), Dual Sinks, Garden Tub/Roman Tub, High Ceilings, Hot Tub/Spa, Kitchen Island, Main Level Primary, Pantry, Skylights, Soaking Tub, Tub Shower, Water Closet(s), Walk-In Closet(s)
- Flooring: Laminate, Tile
- Windows: Double Pane Windows, Insulated Windows, Skylight(s)
- Has basement: No
- Number of fireplaces: 2
- Fireplace features: Custom, Gas Log
Interior area
- Total structure area: 2,728
- Total interior livable area: 2,728 sqft
Video & virtual tour
Property
Parking
- Total spaces: 3
- Parking features: Attached, Garage, Heated Garage, Oversized, Storage, Workshop in Garage
- Attached garage spaces: 3
Accessibility
- Accessibility features: Low Threshold Shower
Features
- Levels: One
- Stories: 1
- Patio & porch: Covered, Patio
- Exterior features: Hot Tub/Spa, Propane Tank - Owned
- Pool features: Community
- Has spa: Yes
- Spa features: Hot Tub
Lot
- Size: 2 Acres
- Features: Cul-De-Sac, Landscaped, Trees, Wooded
Details
- Parcel number: 103205948002940321
- Zoning description: A-2
Construction
Type & style
- Home type: SingleFamily
- Architectural style: Custom
- Property subtype: Single Family Residence
Materials
- Stucco
- Foundation: Slab
- Roof: Flat,Pitched,Tile
Condition
- Resale
- New construction: No
- Year built: 2009
Utilities & green energy
- Sewer: Septic Tank
- Water: Community/Coop
- Utilities for property: Electricity Connected, Propane, Water Connected
Green energy
- Energy generation: Solar
Community & HOA
Community
- Features: Gated
HOA
- Has HOA: Yes
- Services included: Clubhouse, Common Areas, Pool(s), Road Maintenance
- HOA fee: $250 monthly
Location
- Region: Tijeras
Financial & listing details
- Price per square foot: $249/sqft
- Tax assessed value: $609,100
- Annual tax amount: $5,949
- Date on market: 6/9/2025
- Cumulative days on market: 141 days
- Listing terms: Cash,Conventional,FHA,VA Loan
- Road surface type: Asphalt