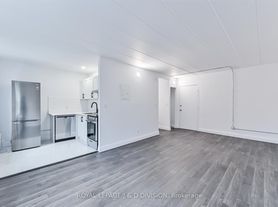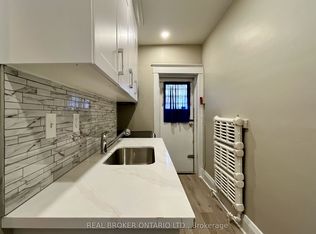Welcome to this brand new custom-built 2-storey detached home in the heart of East York. This new legalized lower level 1-bedroom apartment with a separate entrance serves as an upscale suite drenched with brightness & super high ceilings. Situated within the sought-after RH McGregor School District & close to TTC, Subway Access, & DVP, this suite is a rare opportunity that blends modern luxury, unique design, & everyday practicality.
House for rent
C$1,799/mo
3 Wiley Ave, Toronto, ON M4J 3W3
1beds
Price may not include required fees and charges.
Singlefamily
Available now
Central air
None laundry
None parking
Natural gas, forced air
What's special
- 51 days |
- -- |
- -- |
Travel times
Looking to buy when your lease ends?
Consider a first-time homebuyer savings account designed to grow your down payment with up to a 6% match & a competitive APY.
Facts & features
Interior
Bedrooms & bathrooms
- Bedrooms: 1
- Bathrooms: 1
- Full bathrooms: 1
Heating
- Natural Gas, Forced Air
Cooling
- Central Air
Appliances
- Laundry: Contact manager
Features
- Contact manager
- Has basement: Yes
Property
Parking
- Parking features: Contact manager
- Details: Contact manager
Features
- Stories: 2
- Exterior features: Contact manager
Construction
Type & style
- Home type: SingleFamily
- Property subtype: SingleFamily
Materials
- Roof: Shake Shingle
Community & HOA
Community
- Features: Gated
Location
- Region: Toronto
Financial & listing details
- Lease term: Contact For Details
Price history
Price history is unavailable.

