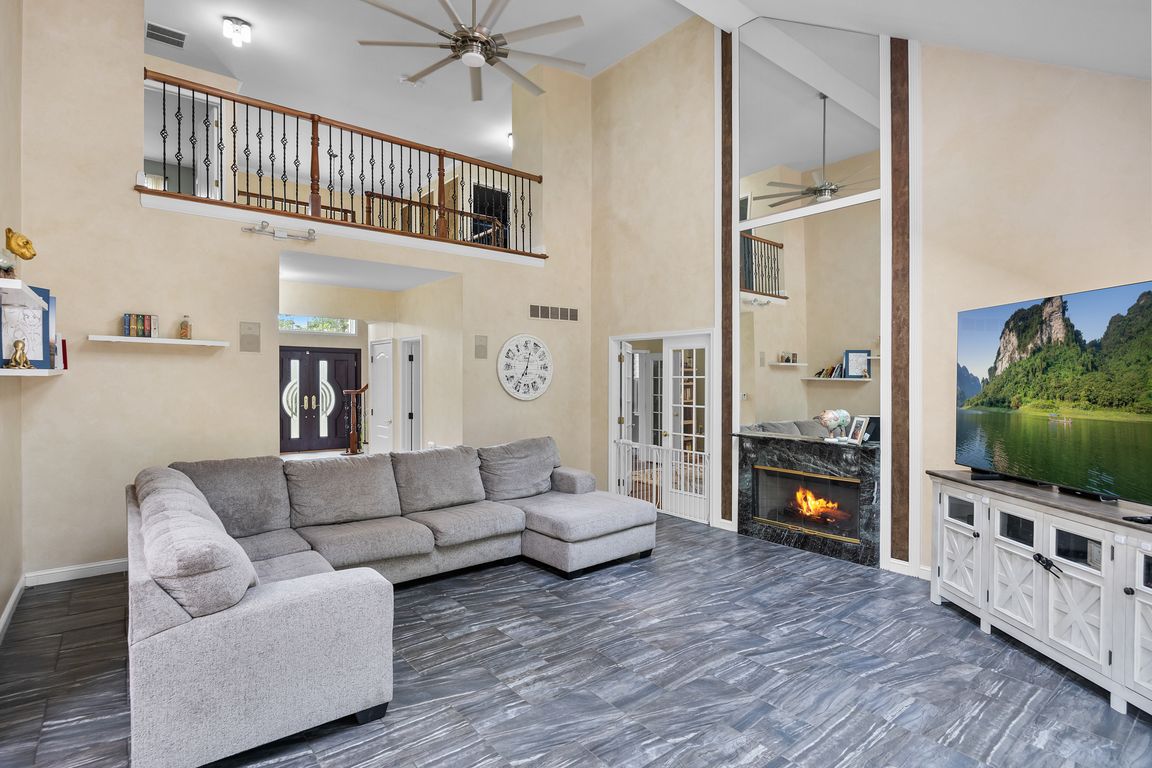Open: Sun 11am-12pm

For sale
$750,000
4beds
3,480sqft
3 Winding Way, Mullica Hill, NJ 08062
4beds
3,480sqft
Single family residence
Built in 1997
1 Acres
0 Spaces
$216 price/sqft
$54 monthly HOA fee
What's special
Gas fireplaceCozy gas fireplaceFinished basementSitting roomWooded lotWrought iron staircaseHardwood floors
BUY THIS HOME, I WILL BUY YOURS! Welcome to 3 Winding Way, a beautiful 4-bedroom, 2.5-bath home in the highly regarded Clearview School District. Nestled on a wooded lot, this property offers the perfect balance of community living and private surroundings. Step through the ...
- 2 days |
- 1,726 |
- 103 |
Likely to sell faster than
Source: My State MLS,MLS#: 11583668
Travel times
Family Room
Kitchen
Primary Bedroom
Zillow last checked: 7 hours ago
Listing updated: October 02, 2025 at 11:11am
Listed by:
Nancy Kowalik 856-478-6562,
Your Home Sold Guaranteed Nancy Kowalik Group
Source: My State MLS,MLS#: 11583668
Facts & features
Interior
Bedrooms & bathrooms
- Bedrooms: 4
- Bathrooms: 3
- Full bathrooms: 2
- 1/2 bathrooms: 1
Rooms
- Room types: Kitchen
Kitchen
- Features: Eat-in Kitchen
Basement
- Area: 0
Heating
- Gas
Cooling
- Central
Appliances
- Included: Oven
Features
- Flooring: Hardwood, Carpet, Tile
- Basement: Full,Partially Finished
- Has fireplace: No
Interior area
- Total structure area: 3,480
- Total interior livable area: 3,480 sqft
- Finished area above ground: 3,480
Property
Features
- Stories: 2
- Patio & porch: Deck
Lot
- Size: 1 Acres
Details
- Parcel number: 08000340200002
- Lease amount: $0
Construction
Type & style
- Home type: SingleFamily
- Architectural style: Colonial
- Property subtype: Single Family Residence
Condition
- New construction: No
- Year built: 1997
Utilities & green energy
- Electric: Amps(0)
- Sewer: Private Septic
- Water: Municipal
Community & HOA
Community
- Subdivision: Mullica Hill
HOA
- Has HOA: Yes
- HOA fee: $54 monthly
- HOA name: Forrest Walk HOA
Location
- Region: Mullica Hill
Financial & listing details
- Price per square foot: $216/sqft
- Tax assessed value: $513,300
- Annual tax amount: $16,948
- Date on market: 10/2/2025
- Date available: 09/20/2025
- Listing agreement: Exclusive