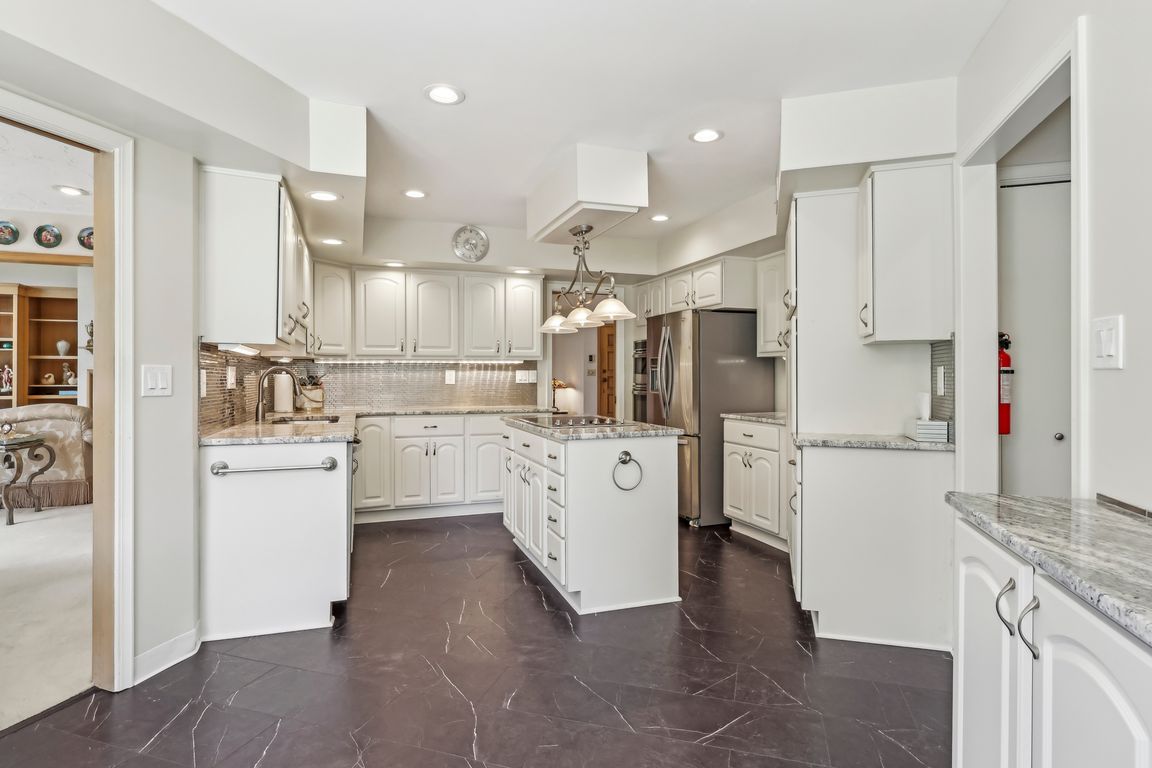
For salePrice cut: $46K (7/28)
$549,000
4beds
4,146sqft
3 Windsor Ct, Rocky River, OH 44116
4beds
4,146sqft
Condominium, multi family, single family residence
Built in 1985
2 Attached garage spaces
$132 price/sqft
$689 monthly HOA fee
What's special
Newer eat-in kitchenFirst floor officeLarge windowsGranite countertopsWhite cabinetsDual sinksFormal dining room
Pointing You Home to this spacious cluster home located in the highly sought after Westhampton Court! Centrally located in Rocky River & has 4146sqft! Grand two-story foyer and beautiful staircase is sure to impress your guests as they walk through the front door! Two story great room w/a stately gas log ...
- 103 days
- on Zillow |
- 2,153 |
- 38 |
Source: MLS Now,MLS#: 5120865Originating MLS: Akron Cleveland Association of REALTORS
Travel times
Kitchen
Living Room
Primary Bedroom
Zillow last checked: 7 hours ago
Listing updated: 21 hours ago
Listed by:
Julie Weist JulieWeist@HowardHanna.com216-288-3403,
Howard Hanna
Source: MLS Now,MLS#: 5120865Originating MLS: Akron Cleveland Association of REALTORS
Facts & features
Interior
Bedrooms & bathrooms
- Bedrooms: 4
- Bathrooms: 4
- Full bathrooms: 4
- Main level bathrooms: 1
- Main level bedrooms: 1
Primary bedroom
- Level: Second
- Dimensions: 27 x 15
Bedroom
- Level: First
- Dimensions: 18 x 14
Bedroom
- Level: Second
- Dimensions: 16 x 16
Bedroom
- Level: Second
- Dimensions: 16 x 15
Dining room
- Level: First
- Dimensions: 16 x 13
Entry foyer
- Level: First
- Dimensions: 17 x 17
Kitchen
- Level: First
- Dimensions: 23 x 17
Laundry
- Level: First
Heating
- Forced Air, Gas
Cooling
- Central Air
Appliances
- Included: Built-In Oven, Cooktop, Dryer, Dishwasher, Disposal, Microwave, Refrigerator, Washer
- Laundry: Main Level, Laundry Room, Laundry Tub, Sink
Features
- Built-in Features, Ceiling Fan(s), Chandelier, Cathedral Ceiling(s), Double Vanity, Entrance Foyer, Eat-in Kitchen, Granite Counters, High Ceilings, Kitchen Island, Open Floorplan, Pantry, Vaulted Ceiling(s), Walk-In Closet(s), Central Vacuum
- Has basement: No
- Number of fireplaces: 1
- Fireplace features: Den, Gas Log, Great Room, Living Room
Interior area
- Total structure area: 4,146
- Total interior livable area: 4,146 sqft
- Finished area above ground: 4,146
- Finished area below ground: 0
Video & virtual tour
Property
Parking
- Parking features: Additional Parking, Attached, Garage, Garage Faces Side
- Attached garage spaces: 2
Accessibility
- Accessibility features: Grip-Accessible Features, Accessible Approach with Ramp
Features
- Levels: Two
- Stories: 2
- Patio & porch: Patio
- Pool features: None
Lot
- Size: 3,336.7 Square Feet
- Features: Zero Lot Line
Details
- Additional structures: None
- Parcel number: 30304011
- Special conditions: Estate
Construction
Type & style
- Home type: Condo
- Architectural style: Cluster Home,Colonial,Tudor
- Property subtype: Condominium, Multi Family, Single Family Residence
- Attached to another structure: Yes
Materials
- Brick, Block, Stucco
- Foundation: Slab
- Roof: Shake
Condition
- Year built: 1985
Utilities & green energy
- Sewer: Public Sewer
- Water: Public
Community & HOA
Community
- Security: Smoke Detector(s)
- Subdivision: Westhampton Courts Sec 04
HOA
- Has HOA: Yes
- Services included: Insurance, Maintenance Grounds, Maintenance Structure, Reserve Fund, Snow Removal, Trash
- HOA fee: $689 monthly
- HOA name: Westhampton Courts
Location
- Region: Rocky River
Financial & listing details
- Price per square foot: $132/sqft
- Tax assessed value: $463,800
- Annual tax amount: $10,210
- Date on market: 5/8/2025
- Listing agreement: Exclusive Right To Sell
- Listing terms: Cash,Conventional,VA Loan